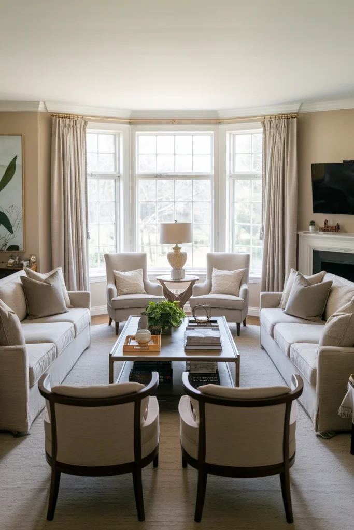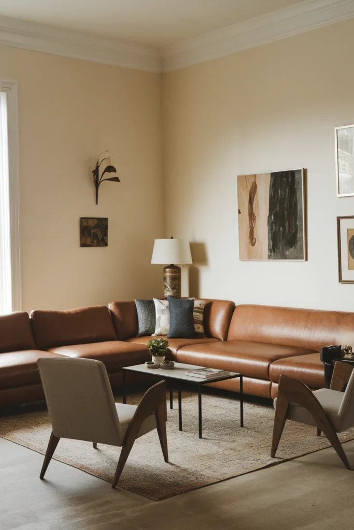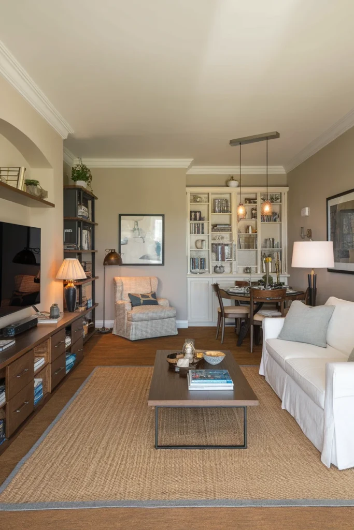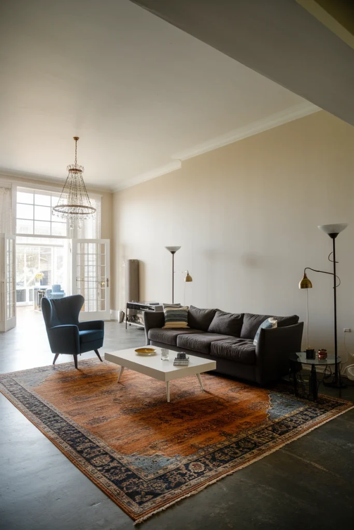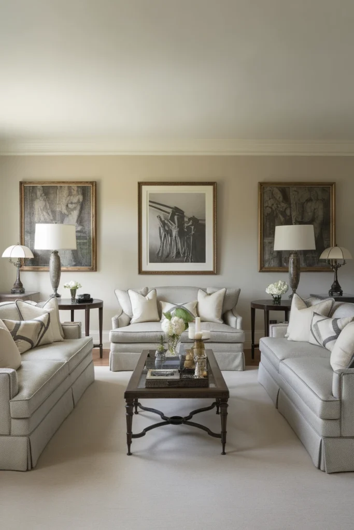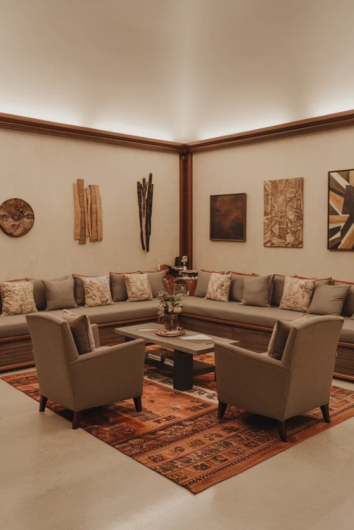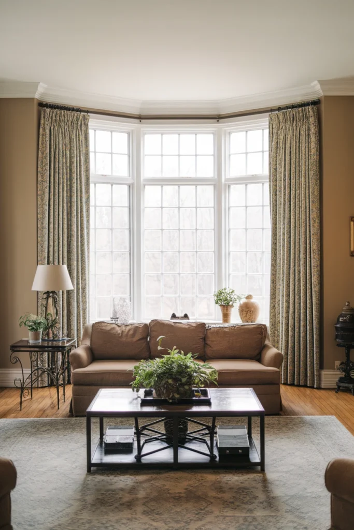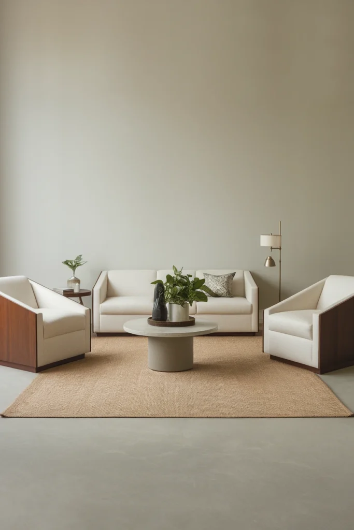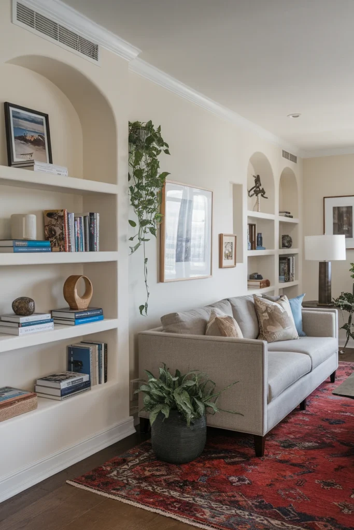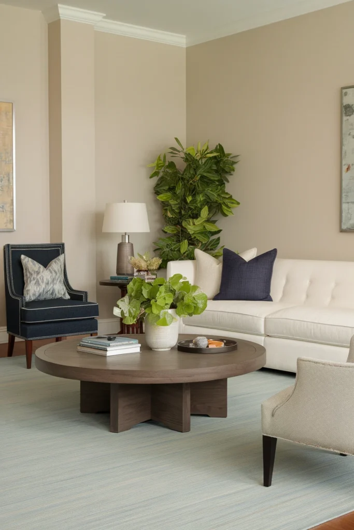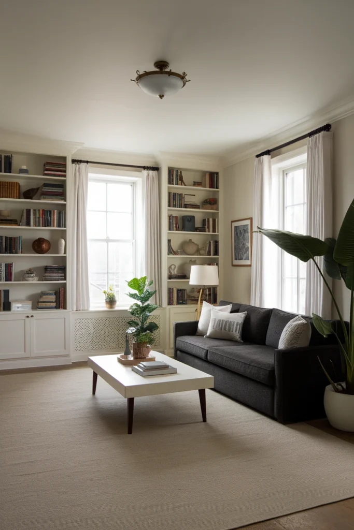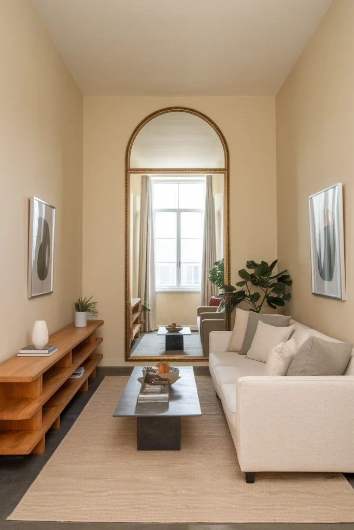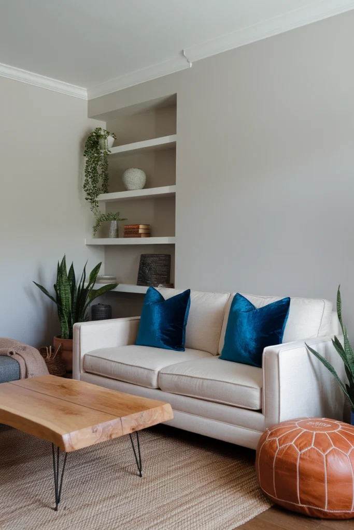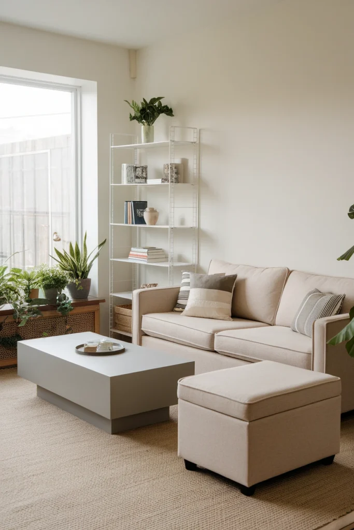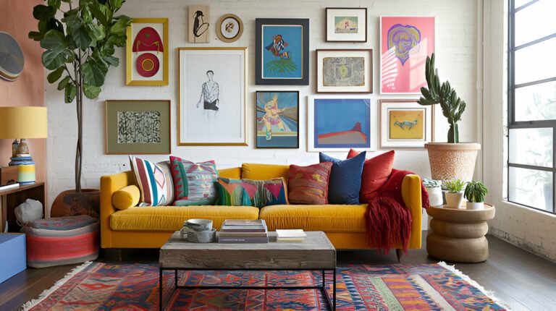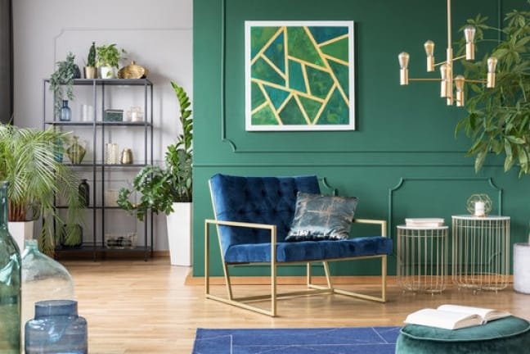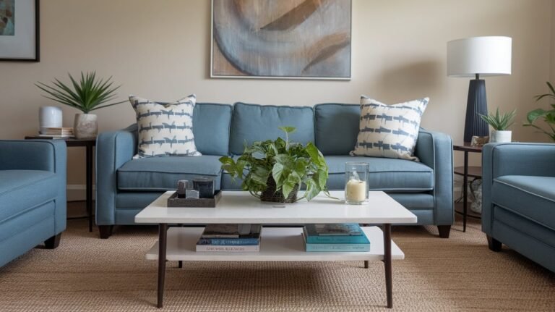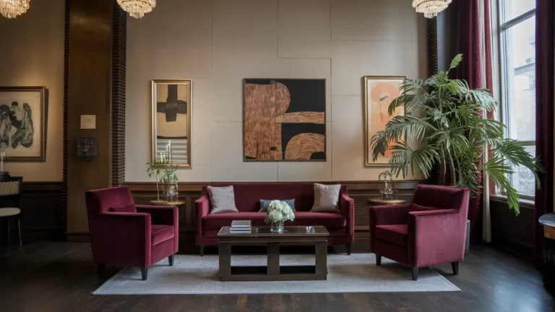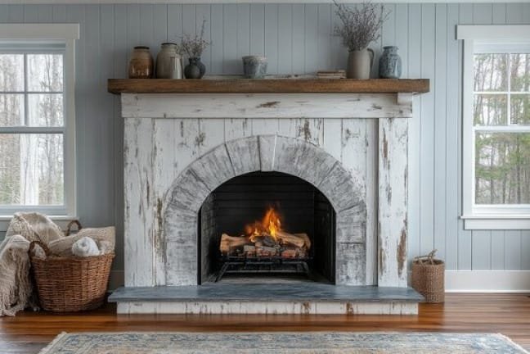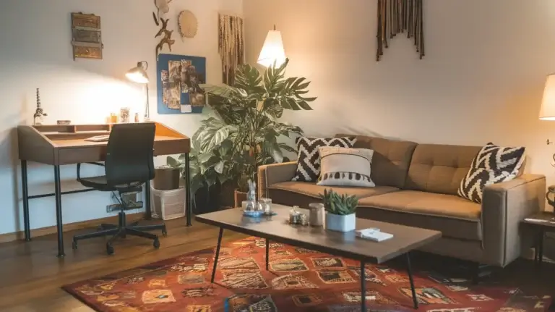15 Rectangle Living Room Layout Ideas | Smart & Stylish Design Tips
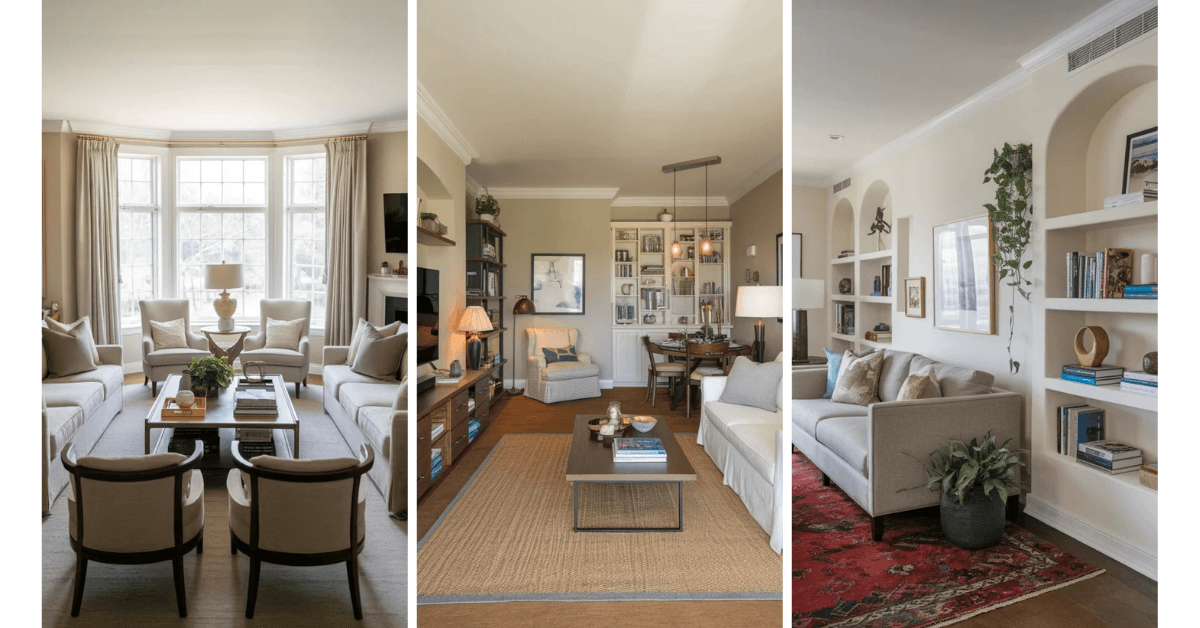
Rectangular living rooms can be both a blessing and a creative challenge. Their shape opens up numerous possibilities for furniture placement and functionality, but it also demands thoughtful planning to balance aesthetics, comfort, and practicality.
Whether your rectangular space is long and narrow or spacious and airy, these 15 layout ideas will help you make the most of every inch.
From conversational seating arrangements to creating dedicated zones for different activities, we’ll guide you through strategies that can suit any taste or need.
By the end of this post, you’ll not only have ideas to revamp your space but also the inspiration to turn your living room into a perfectly cozy retreat.
15 Ideas for Crafting the Perfect Rectangle Living Room Layout
1. Sofas That Face Each Other
Arrange two sofas directly across from each other to create an inviting, symmetrical focal point that encourages conversation and connection.
This layout is perfect for social spaces where you want guests to feel engaged and comfortable.
To complete the look, add a coffee table in the middle for drinks, snacks, or décor, and position the arrangement around a central feature like a fireplace, a large window, or a TV for added functionality and coziness.
2. The Power of an L-Shaped Sectional
For smaller or oddly shaped rooms, an L-shaped sectional is a game-changer. Nestle it into a corner to maximize space while still providing plenty of seating.
This layout is ideal for relaxing after a long day or hosting gatherings, offering a cozy yet functional setup.
Pair it with a small coffee table or ottoman for added versatility and consider layering with soft throws and pillows to enhance the comfort factor.
3. Create Zones
In a rectangular living room or a large open-plan space, dividing the area into distinct zones makes it feel more organized and purposeful.
For example, you could create a lounging area for watching TV and a separate reading nook by placing a comfortable chair, a side table, and a lamp in one corner.
Use rugs to define each zone, or add bookshelves and room dividers for subtle separation while maintaining a flow that feels cohesive and inviting.
4. Floating Furniture Layout
Resist the urge to push all your furniture up against the walls. Instead, try “floating” your sofas, armchairs, and coffee tables by pulling them away from the edges of the room. This creates a cozy, intimate seating area while leaving space to move around freely.
To ground the layout, use an area rug that ties the furniture together and add floor lamps or side tables to make the arrangement functional and well-lit.
This approach works especially well in larger spaces or rooms with unique architectural features.
5. Symmetry Rules
Symmetry is a timeless strategy for creating balance and visual harmony in your living room. Use matching sofas, chairs, or side tables placed on either side of a central focal point, such as a coffee table, fireplace, or entertainment center.
Symmetrical layouts are particularly appealing in traditional or formal-style rooms but can be adapted to suit modern or eclectic designs.
Add decorative touches like identical lamps, cushions, or artwork to enhance the sense of balance.
6. Armchairs Opposite a Sofa
For a layout that promotes conversation while maintaining a relaxed vibe, place your sofa along one wall and position two armchairs directly opposite.
This arrangement creates a balanced and welcoming seating area that is perfect for chatting with friends or family.
Anchor the space with a coffee table in the center and consider adding a rug underneath to tie the pieces together. For extra style, choose armchairs that contrast or complement the sofa in color or texture.
7. Focal Point First
Always determine your focal point before arranging furniture. Whether it’s a fireplace, a large window, a TV, or a beautiful piece of art, this feature will set the tone for your room’s layout.
Align the primary seating, such as a sofa or loveseat, to face or highlight this focal point. This makes the space feel organized and draws attention to the room’s most striking element.
8. Angle Your Seating
To create a cozy and inviting vibe, consider angling your furniture inward. For instance, position your sofa parallel to the longer wall, then add angled armchairs on either side to create a conversational setup.
This softens harsh lines and encourages interaction. Add a side table or a floor lamp nearby to complete the look.
9. Use Built-Ins
Built-in shelves are ideal for small or rectangular spaces as they save floor space while adding verticality and functionality.
Use them to store books, display decorative items, or showcase plants. Position sofas or chairs alongside the built-ins for a seamless and cohesive design.
Built-ins can also help balance long walls, making the room look well-proportioned.
10. Bring in a Round Coffee Table
Break up the “boxy” feel of a rectangular room by introducing curved pieces like a round coffee table. The soft shape creates contrast and adds visual interest, making the room feel more dynamic.
Pair it with matching or complementary rugs and accessories to tie the design together. A round table also makes it easier to move around in tighter spaces.
11. Maximize Vertical Space
When designing a rectangular room, don’t forget to take advantage of vertical space. Install tall bookshelves or display cabinets to draw the eye upward and make the space feel balanced.
Hanging curtains higher than the window frame creates the illusion of taller ceilings, while floor-to-ceiling artwork can add drama and elegance. These tricks help reduce the focus on the room’s length.
12. Sectional as a Divider
In open-plan layouts, use a sectional sofa to divide the space between the living room and dining area. This approach defines separate zones while keeping the flow open and airy.
Choose a sectional with clean lines and neutral tones to maintain flexibility, and pair it with a rug to further anchor the living area. Add throw pillows or blankets to make the seating area feel cozy and welcoming.
13. Mirror Magic
Mirrors can work wonders in making a narrow rectangular room appear larger and brighter. Position a large mirror on one wall to reflect natural light and create the illusion of more space.
For even greater impact, opt for a decorative mirror with a bold frame to serve as both a functional piece and a statement design element. Mirrors can also help bounce light around the room, enhancing its overall ambiance.
14. Add Texture and Color
A mix of textures and colors can bring depth and personality to any living room. Combine velvet cushions, woven rugs, leather ottomans, and wooden furniture to create a layered, balanced look.
Choose light colors for small spaces to make them appear more open, while darker tones can add warmth and coziness to larger rooms.
Accent with pops of color through decor items like artwork or throw blankets to tie the room together.
15. Incorporate Multifunctional Furniture
In rectangular living rooms, multifunctional furniture is a game-changer. Look for ottomans with hidden storage, fold-out sofa beds, or nesting side tables to maximize the usability of your space.
These pieces are especially handy in compact rooms, offering flexibility without sacrificing style.
For example, a sleek storage bench can double as seating while keeping clutter out of sight, helping your room stay organized and functional.
Tips for Staying Organized and Stylish
- Keep Traffic Flow in Mind: When arranging furniture, ensure there are clear walkways and enough space to move comfortably throughout the room (about 18–24 inches around furniture).
- Lighting Matters: Layer your lighting with a combination of ceiling lights, floor lamps, and table lamps to create a warm and inviting ambiance.
- Balance Is Key: Distribute furniture and decor evenly across the room to avoid overcrowding one side while leaving the other bare.
FAQs
How can you choose the right color scheme for a room?
Stick to a cohesive palette by selecting a base color and 2-3 complementary shades that suit the room’s purpose and feel.
What’s the best way to arrange furniture in a small space?
Opt for multi-functional furniture and keep larger pieces against walls to maximize open floor area.
How do you make a room feel more inviting?
Use warm lighting, soft textures like throw pillows or rugs, and personal touches such as artwork or plants.
Conclusion
A rectangular living room is not a limitation but an opportunity to flex your creative muscles. By experimenting with these layout ideas, you can turn an awkward rectangular space into a functional, stylish haven that suits your lifestyle and aesthetic preferences.
For more personalized tips and expert advice on designing your ideal living room layout, don’t hesitate to browse our collection of interior design resources. Your dream living room is just a few thoughtful adjustments away.

