16 Narrow Living Room Dining Room Combo Ideas for Maximizing Space
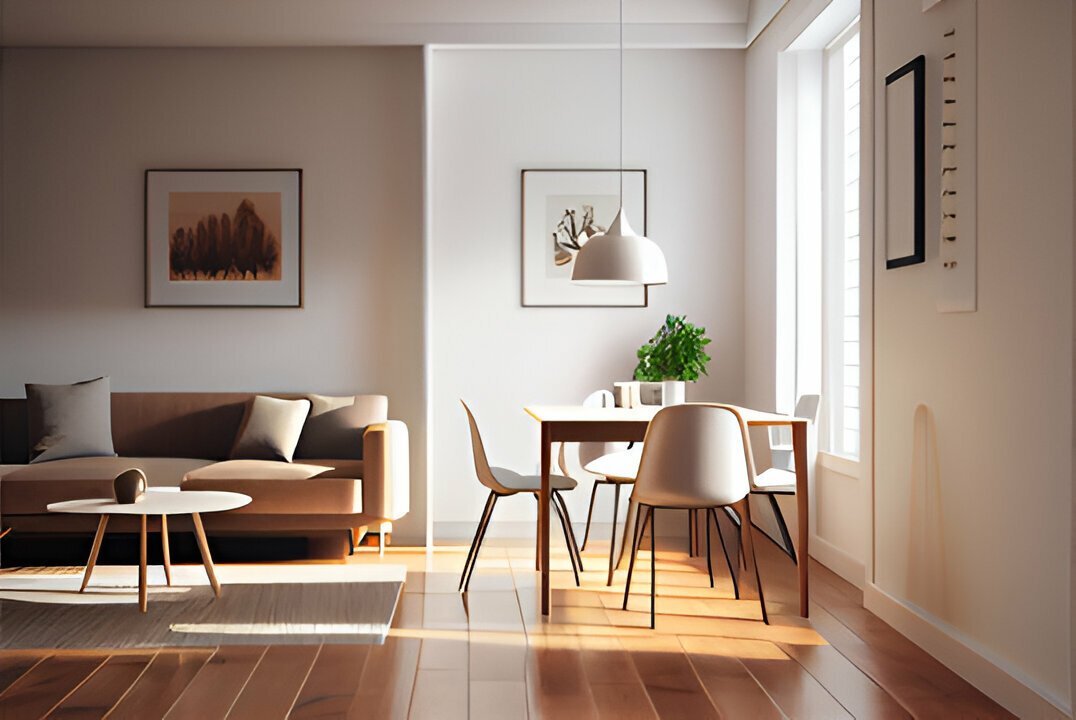
Designing a narrow living and dining room combo is no small feat. It’s a puzzle that demands equal parts creativity and practicality. You’re not just working with limited square footage—you’re also trying to combine two very distinct functions into one harmonious space. The good news? With the right strategies, your space can be as functional as it is beautiful.
Whether you’re dealing with a studio apartment or a long, narrow room in a house, this guide will help you make the most of every inch. Below are 16 tried-and-tested design ideas to maximize space, functionality, and aesthetics in your narrow living-dining area.
1. Choose Multipurpose Furniture
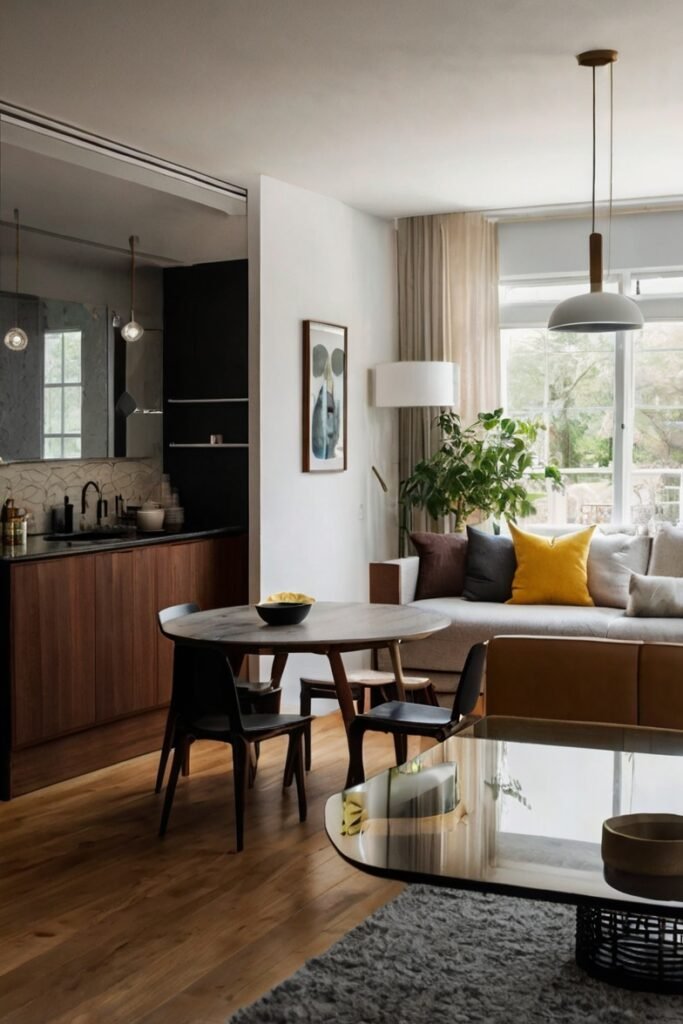
Multipurpose furniture is a lifesaver for maximizing usability in small spaces. Consider pieces that serve dual roles, such as an expandable dining table that can double as a workspace, a storage ottoman that hides away clutter, or a sofa bed for overnight guests. These versatile items ensure you get the most out of every square foot.
2. Opt for a Neutral Color Palette
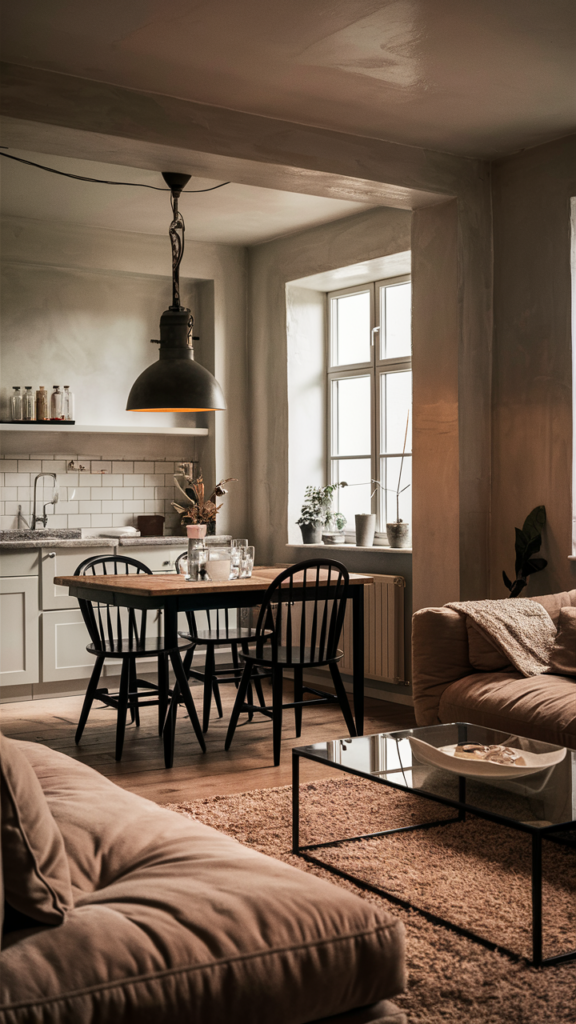
Neutral tones like white, beige, light gray, or soft pastels create an open and airy feel. Light colors reflect more light, making the room feel larger and less confined. Pair a calming wall color with neutral furniture to establish a cohesive and uncluttered look. Accents in complementary colors can add personality without overwhelming the space.
3. Define Spaces with Rugs
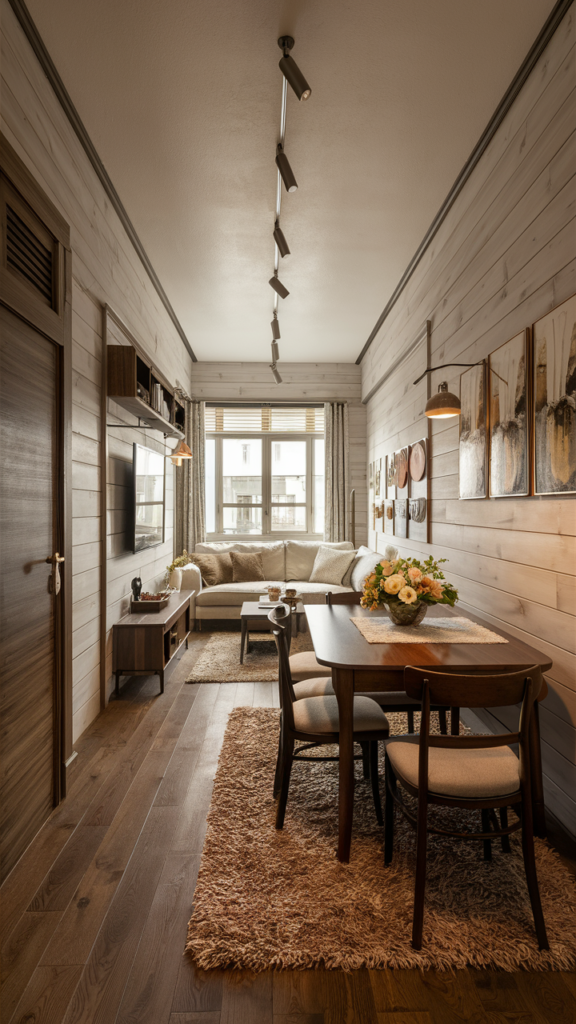
Even without walls, you can subtly separate your living and dining areas by using rugs. Place a rug underneath your dining table to distinguish it from the living room area. Ideally, choose rugs that contrast slightly in texture or pattern while staying within your color palette to maintain visual flow.
4. Use Vertical Space
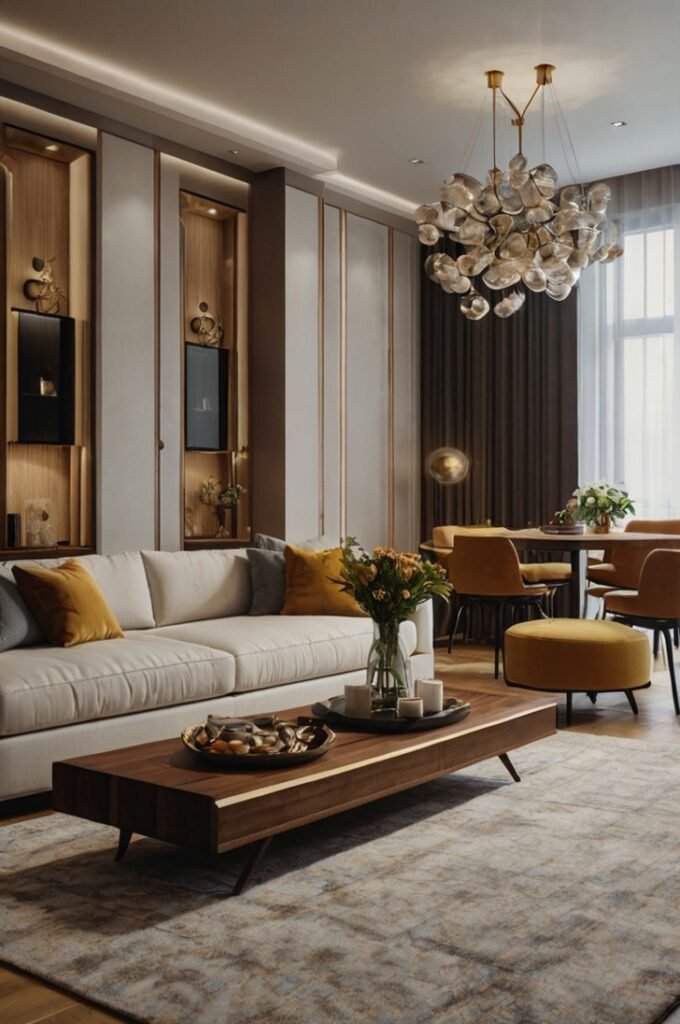
Free up valuable floor space by thinking vertically. Tall shelves, wall-mounted storage, and vertical decor can help keep your room tidy while drawing the eye upward, creating height and dimension. A tall bookshelf can even act as a divider between the two spaces.
5. Invest in Slim Furniture
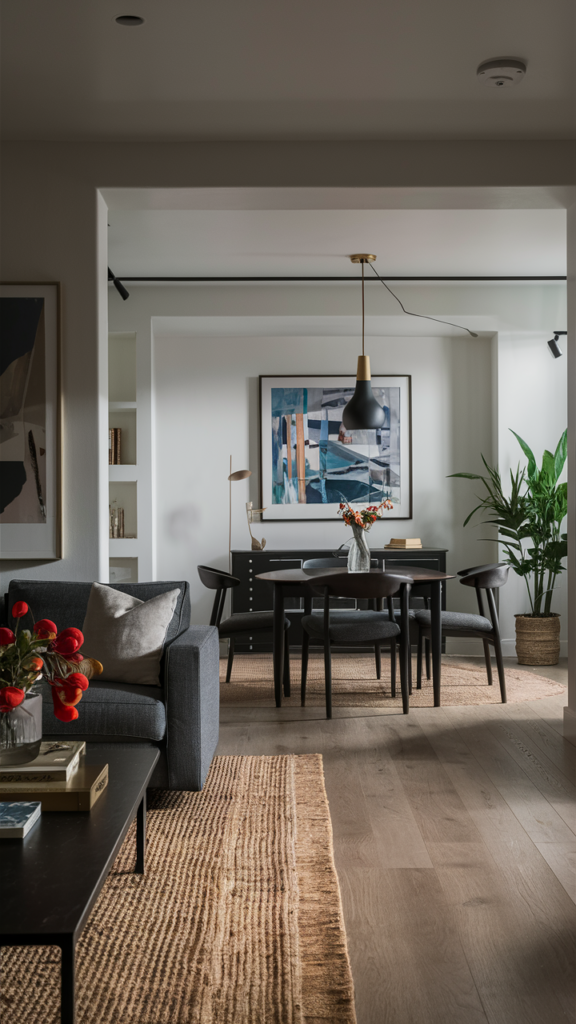
Chunky furniture in a narrow layout can make the space feel cramped. Instead, opt for sleek and slim furniture with clean lines. Narrow sideboards, armless chairs, and minimalist sofas offer style and functionality without taking up too much space.
6. Install a Room Divider
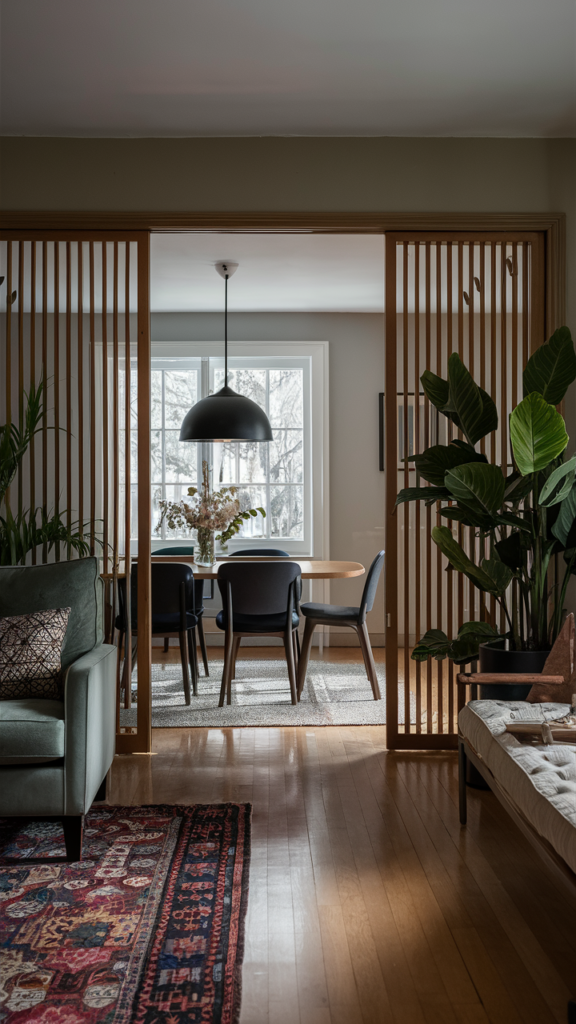
Room dividers are great for creating functional zones without fully closing off the space. Open shelving units with decor can serve as a semi-transparent divider, while glass partitions allow light to flow freely while clearly marking boundaries.
7. Create a Cohesive Design
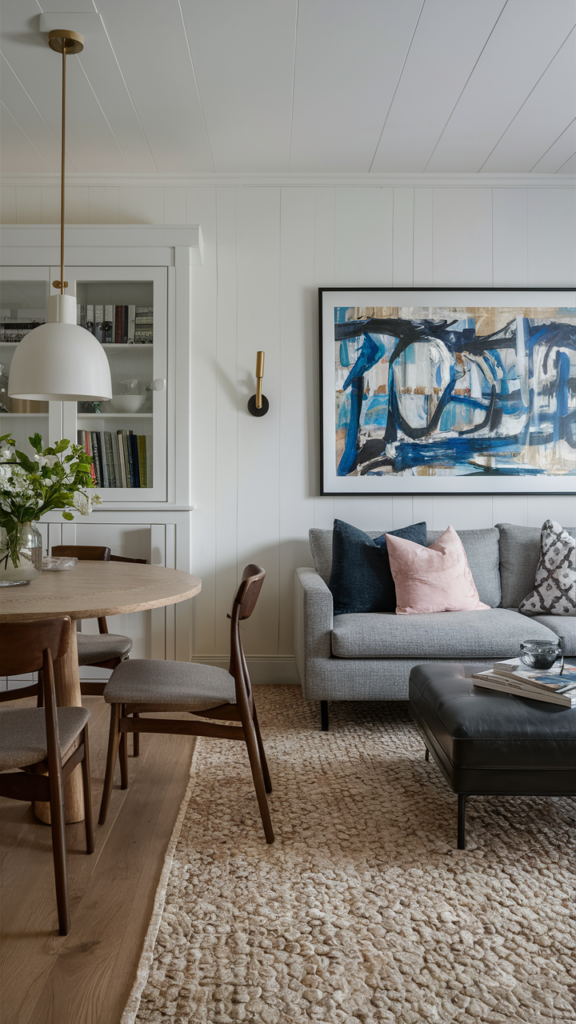
The living and dining areas may serve different functions, but they should still feel like part of the same room. Achieve harmony by matching colors, finishes, or fabrics across the two spaces. For example, use dining chairs that match the material or tone of your living room furniture.
8. Place Lighting Strategically
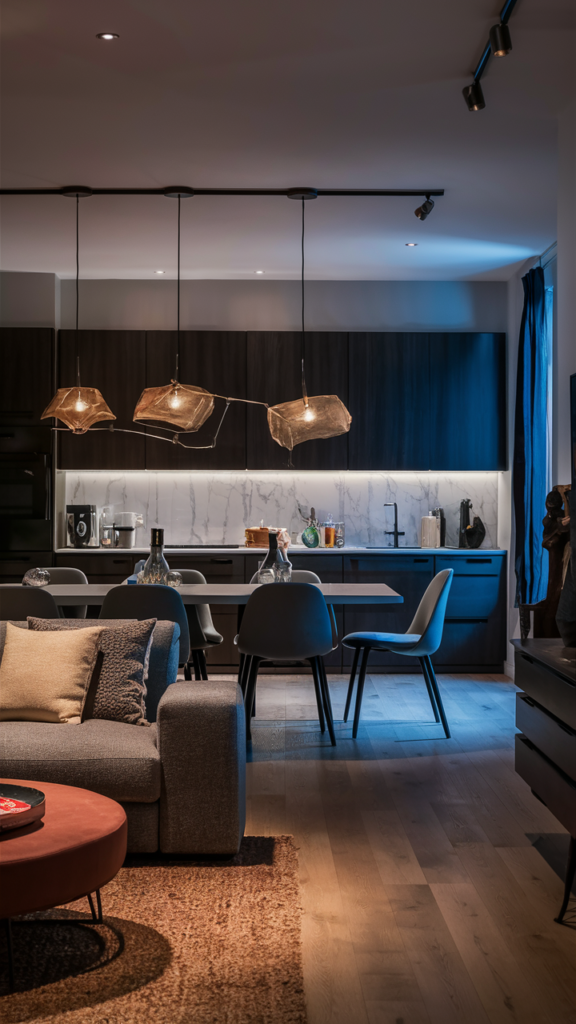
Lighting is essential for defining zones within a room. Use pendant lighting over the dining table to create a focal area, and pair it with floor or table lamps in the living space for a cozy feel. Dimmable lights are particularly helpful for adjusting ambiance as needed.
9. Incorporate Mirrors
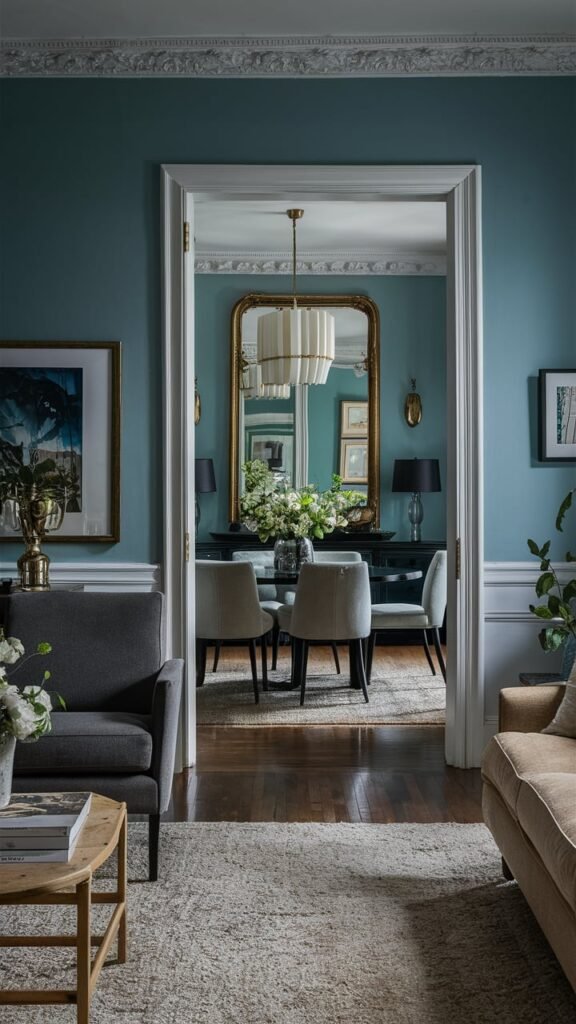
Mirrors are a small space’s best friend. They reflect light and create the illusion of depth, making the room appear larger. Position a large mirror on a key wall or behind furniture to amplify natural light and enhance the room’s spaciousness.
10. Use Foldable or Stackable Furniture
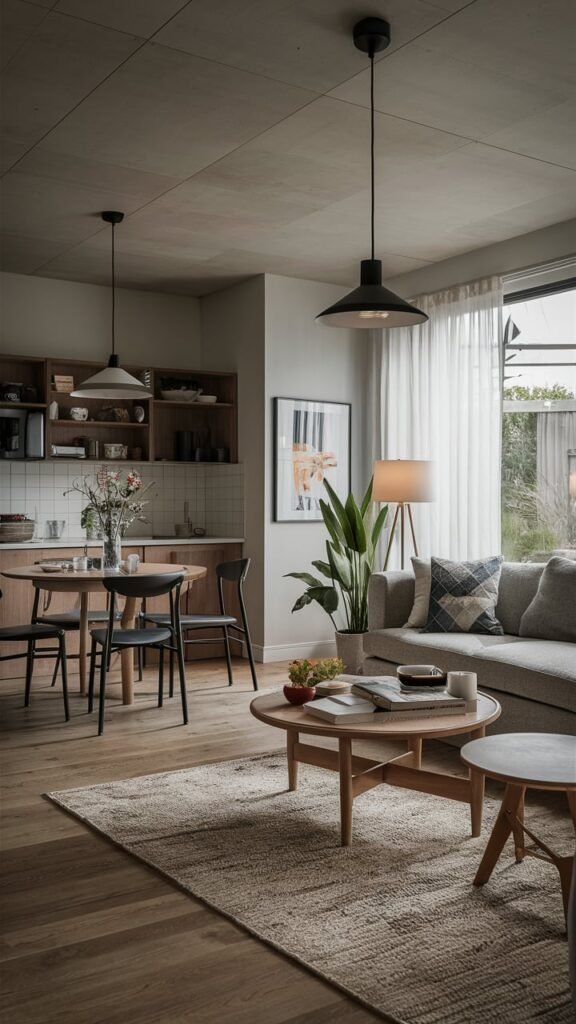
When you’re working with limited space, foldable and stackable furniture can be game-changing. Stackable chairs, collapsible tables, or nesting coffee tables can be tucked away when not in use, freeing up space for daily activities.
11. Add Built-in Storage
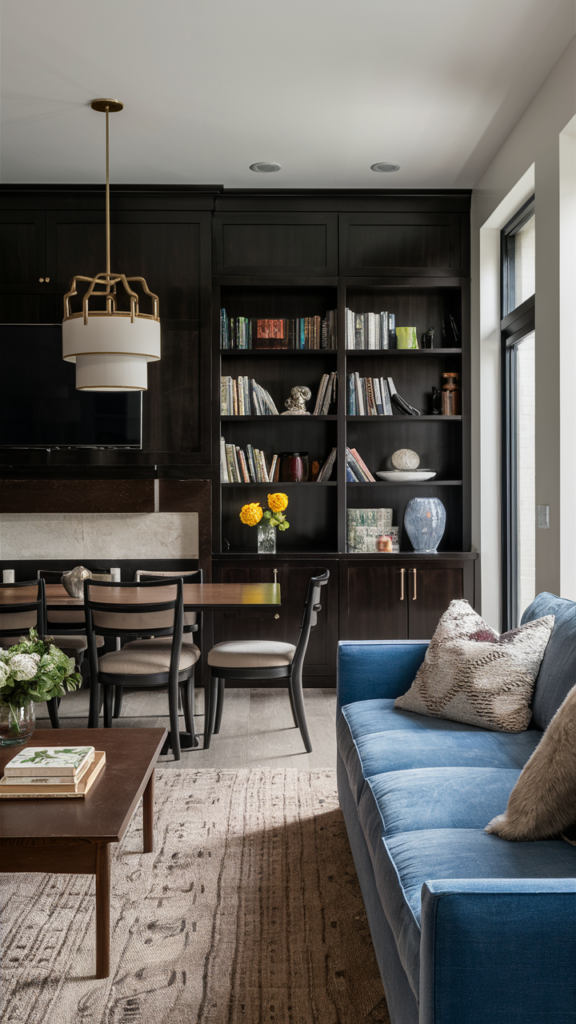
To make the most of every corner, incorporate built-in storage solutions. Banquette seating with storage underneath is perfect for the dining area, while custom cabinets can help organize your living space and reduce clutter.
12. Use Glass or Lucite Furniture
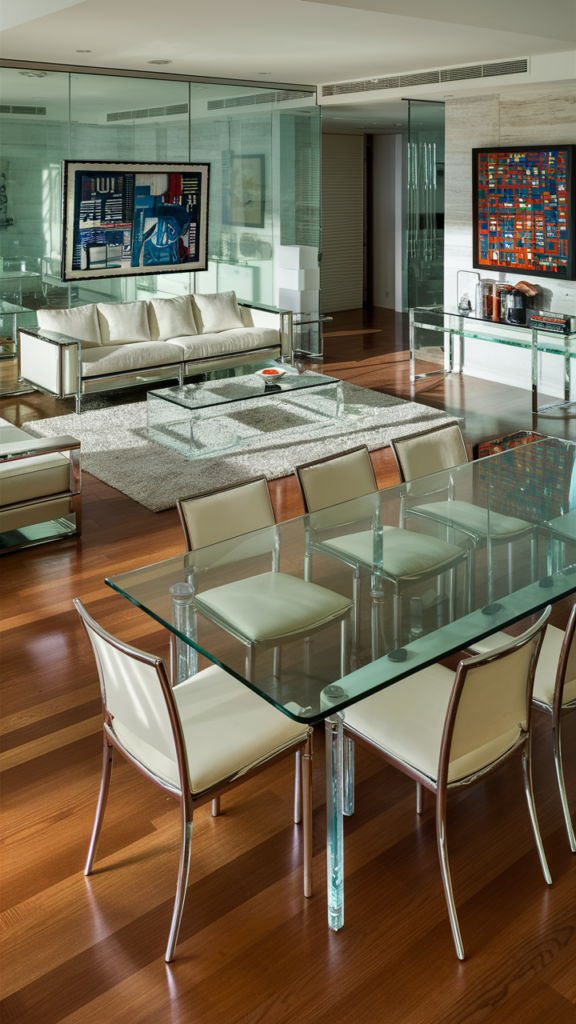
Transparent furniture pieces like glass or Lucite dining tables and chairs can maintain an open and airy vibe. These pieces blend seamlessly into the room and prevent visual overcrowding, making the space feel larger than it is.
13. Highlight with Art or Wall Decor
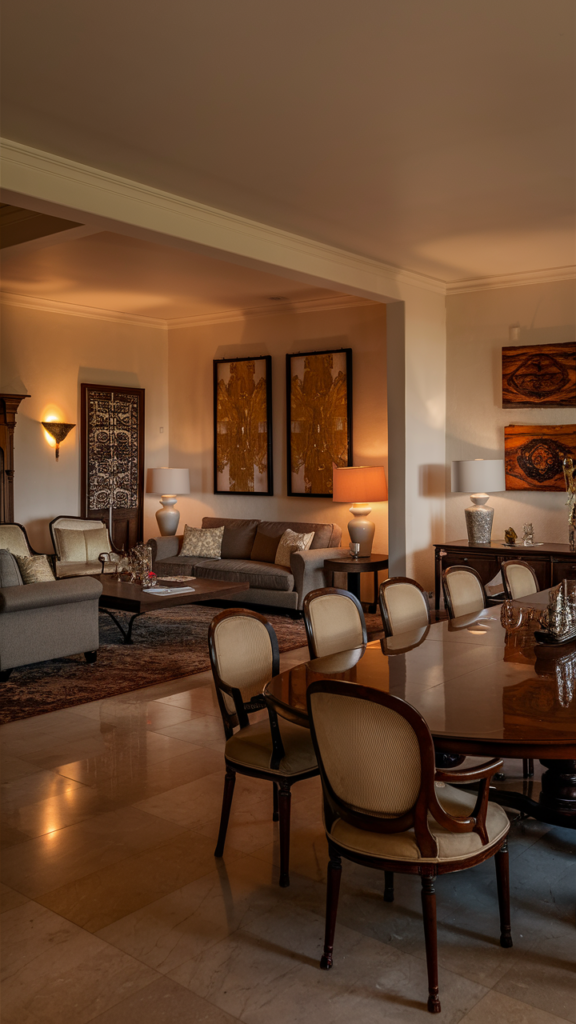
Adding art or wall decor can enhance the character of your space without taking up physical room. A statement art piece can tie your living and dining areas together while drawing attention upward, helping the space feel taller and less narrow.
14. Opt for Open Shelving
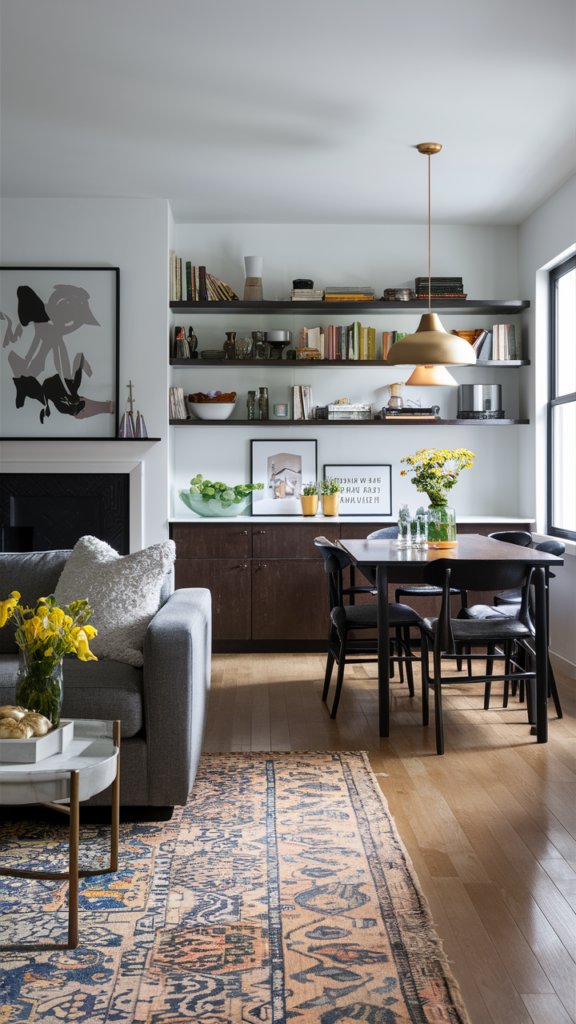
Traditional closed cabinets can feel bulky in a small layout, but open shelving is lighter and more visually appealing. Use it to display books, plants, or decorative items that connect your living and dining themes. Just be mindful to keep it tidy to avoid visual clutter.
15. Create a Focal Point
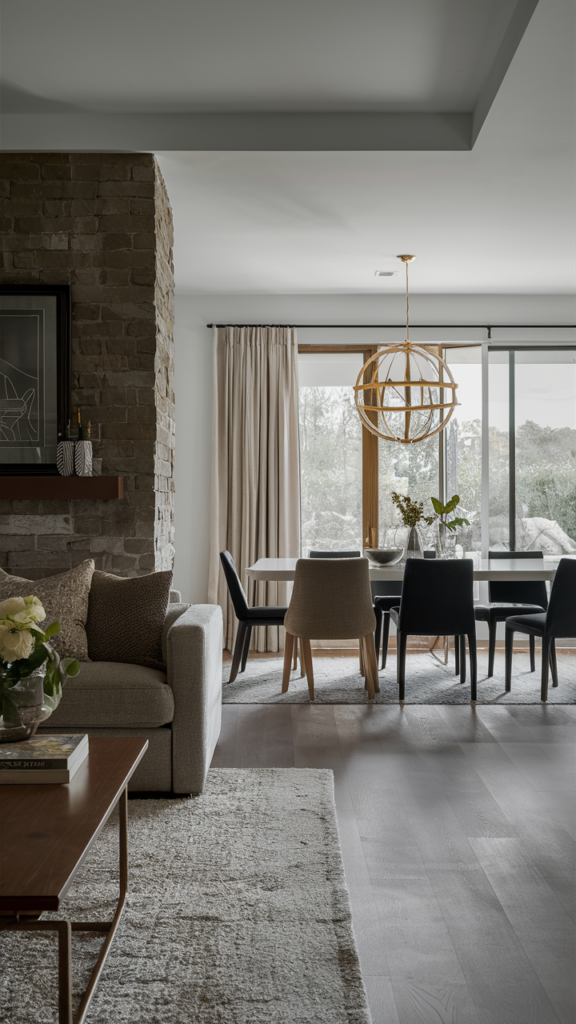
Every space benefits from a focal point. Whether it’s a fireplace, a TV wall, or a gallery wall, having a central feature draws attention and creates a sense of purpose for the room. Use this focal point to unify your living-dining combo.
16. Maximize Natural Light
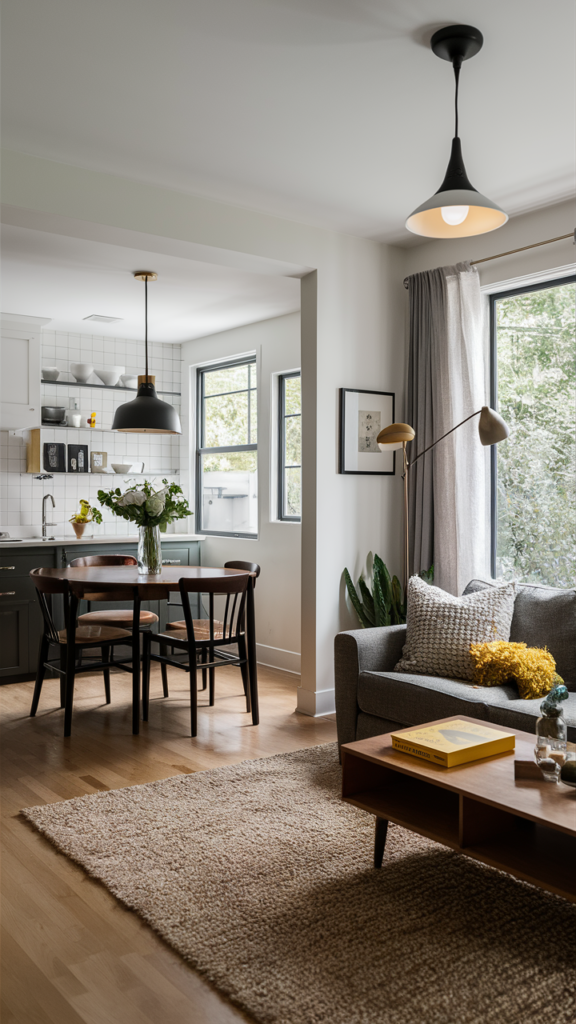
Natural light can make even the tiniest spaces feel open and inviting. Keep windows unobstructed and opt for sheer curtains or blinds that diffuse sunlight without blocking it. Natural light also highlights your design choices, giving them more depth and vibrancy.
Conclusion
A narrow living room and dining room combo might seem like a challenge, but it’s also an opportunity to flex your creativity. By combining clever furniture choices, strategic layouts, and unified design elements, you can turn your compact space into a welcoming, functional haven.
Test out these ideas, and don’t be afraid to experiment—your perfect setup might just be one rug or light fixture away!
