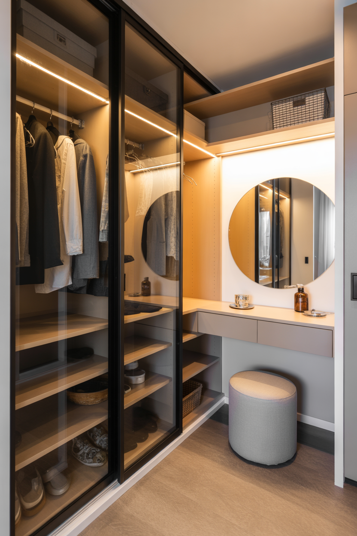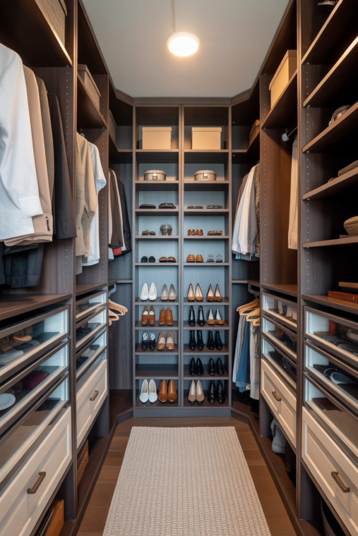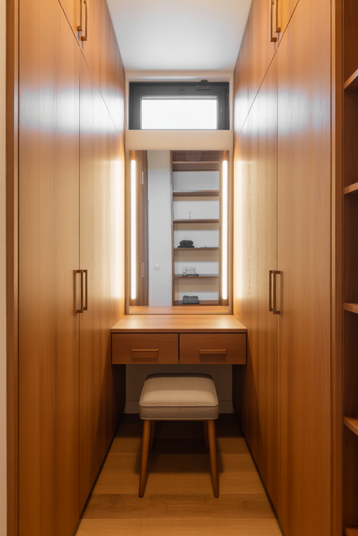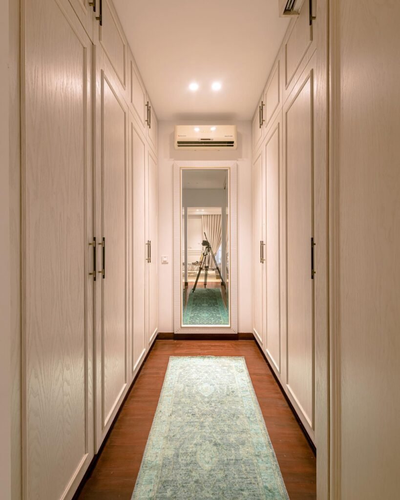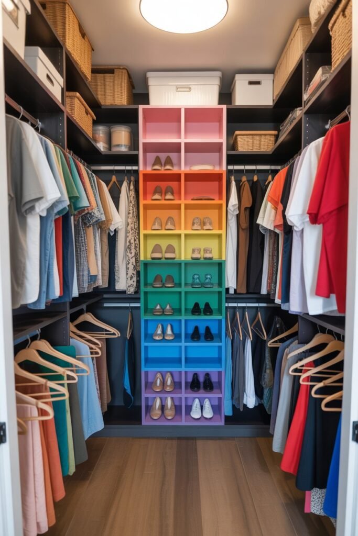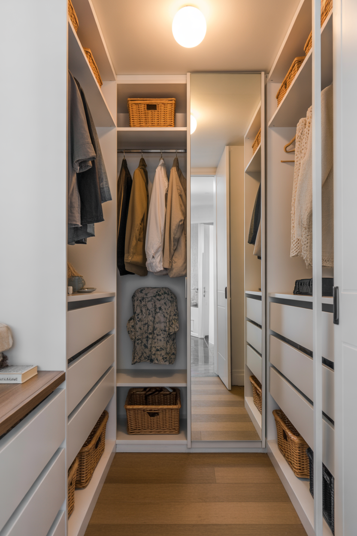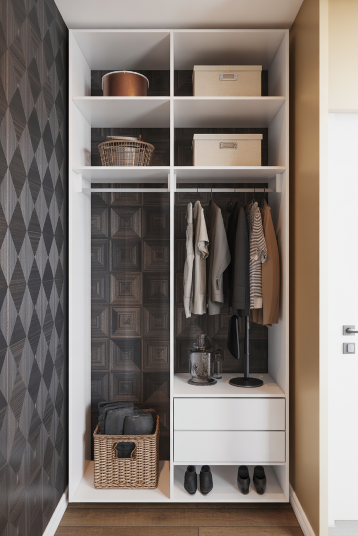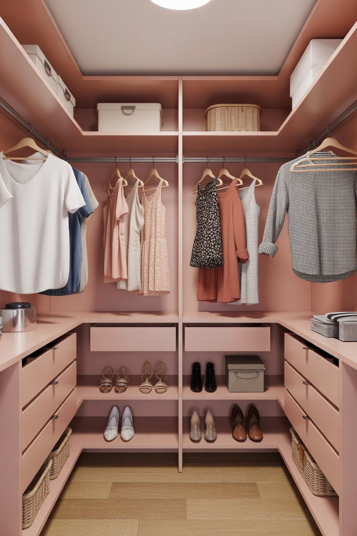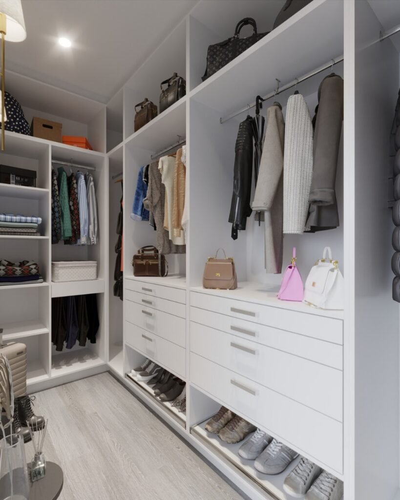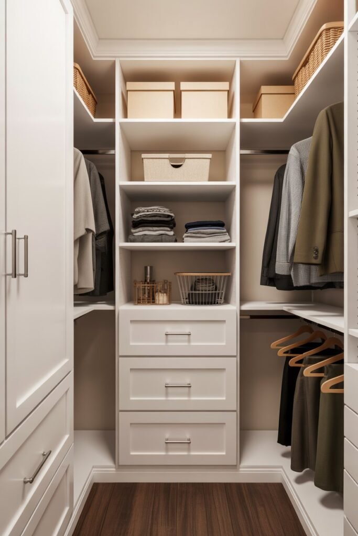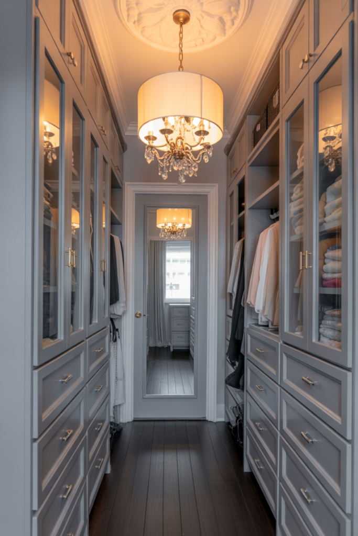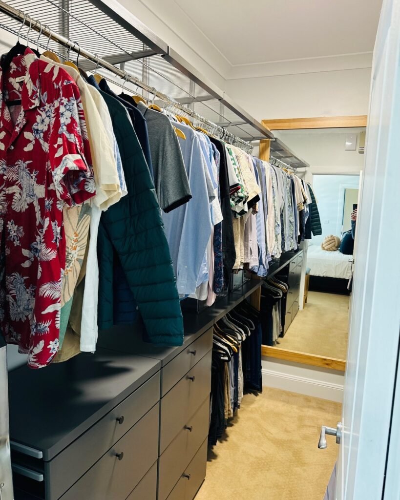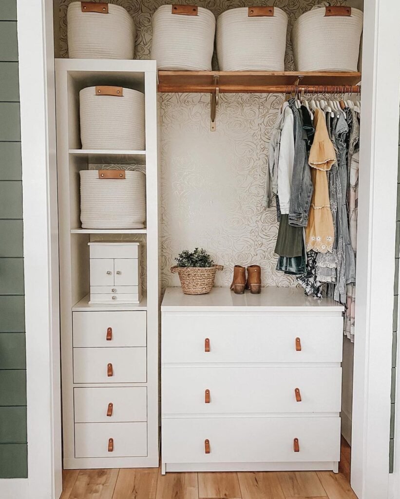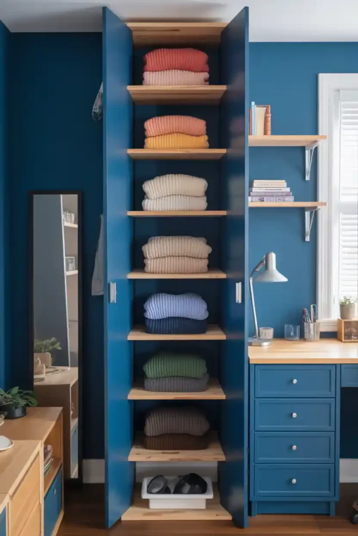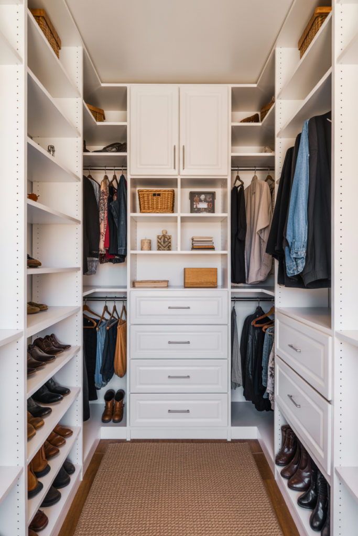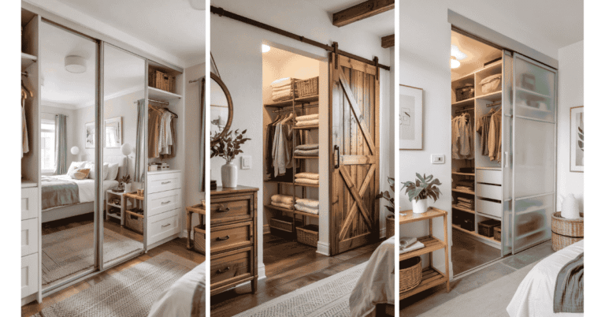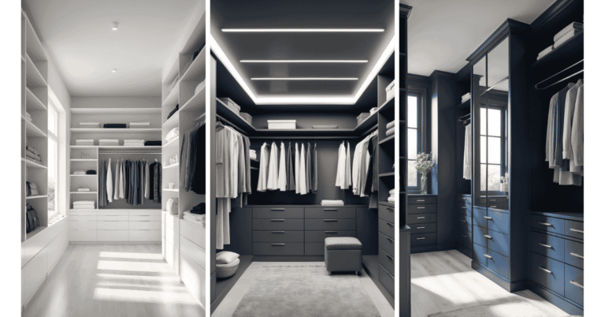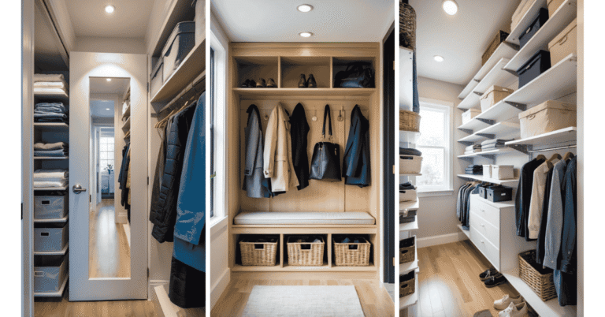15 Genius Narrow Closet Ideas to Maximize Space & Stay Stylish
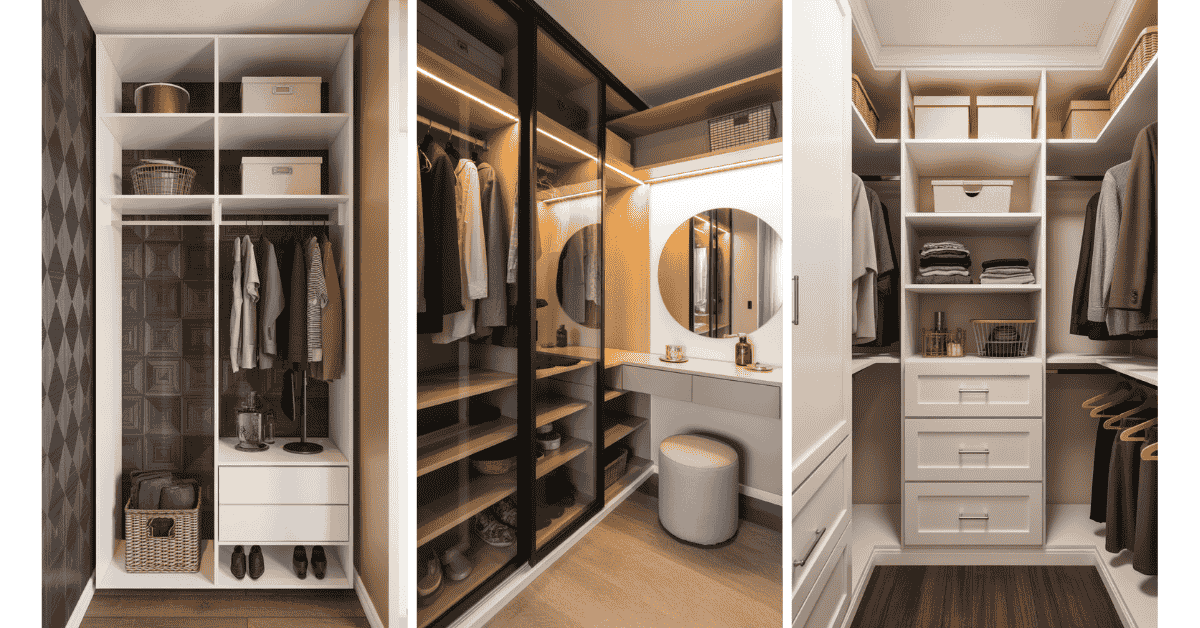
Dealing with a narrow closet can feel like a daily organizational challenge, but limited width doesn’t have to mean limited storage potential.
With the right approach and creative thinking, even the slimmest closet spaces can be transformed into highly efficient storage solutions that maximize every inch of available room.
Whether you’re working with a compact reach-in closet in an apartment, a tight hallway storage space, or a narrow wardrobe in an older home, smart narrow closet ideas can help you create a surprisingly functional organization system that keeps your belongings accessible and your space clutter-free.
From vertical storage strategies that take advantage of height to innovative hanging solutions and space-saving accessories, the key to conquering a narrow closet lies in strategic planning and the right combination of organizational tools.
1. Sliding Glass Elegance
Transform your tight quarters with sliding glass doors that showcase your wardrobe like a boutique display. This setup proves narrow closet ideas can feel luxurious without eating up precious floor space.
The glass panels glide smoothly, revealing lit compartments for hanging clothes while keeping everything visible and dust-free. A built-in vanity area with a round mirror and floating shelves turns getting ready into a spa-like experience.
The neutral palette of creams and grays creates breathing room, while integrated LED strips add warmth to the compact footprint.
This design works brilliantly for modern bedrooms where you want storage that doubles as a statement piece rather than hiding behind traditional doors.
2. Walk-Through Jewelry Box Design
Step into a corridor-style closet that maximizes every vertical inch with clever compartmentalization.
This approach to narrow closet ideas creates a functional pathway lined with custom shelving, pull-out drawers with glass fronts, and tiered shoe displays.
The dark wood tones mixed with lighter shelving provide visual interest while maintaining organization.
Notice how clothing hangs on both sides without overwhelming the walkway, and accessories get dedicated slots that prevent tangling or damage. The patterned runner anchors the space and guides you through.
For serious collectors who need to see everything at a glance, this floor-to-ceiling strategy turns a skinny room into a highly efficient dressing zone where nothing gets forgotten in the back.
3. Warm Wood Vanity Sanctuary
Natural wood cabinetry brings organic warmth to a slender dressing area that feels calm rather than cramped.
These narrow closet ideas center around a built-in vanity bench with a full-length mirror flanked by vertical LED lighting strips.
The seamless wood grain flows from floor-to-ceiling cabinets down to the seating area, creating visual continuity that makes the space feel taller.
Recessed handles keep the facade clean and bump-free when you’re moving through the tight quarters. Floating shelves beside the mirror hold daily essentials within arm’s reach.
The black-framed window above adds unexpected natural light and a connection to the outdoors. This setup shows how minimalist design can make a compact footprint feel deliberate and thoughtfully curated.
4. Symmetrical White Corridor Calm
Floor-to-ceiling white paneled cabinets create a gallery-like corridor that feels surprisingly spacious despite its narrow footprint.
This design demonstrates how narrow closet ideas can embrace symmetry to create balance and flow.
The textured cabinet doors add subtle dimension without visual clutter, while brass hardware provides just enough contrast to break up the monochrome palette.
A full-length mirror at the far end reflects light back through the space, making it feel twice as wide. The vintage-style runner introduces soft color and pattern underfoot.
Notice the air conditioning unit mounted high—a practical touch often overlooked in closet planning. This approach works beautifully when you want maximum storage but prefer a serene, uncluttered aesthetic that feels more like a hallway than a packed closet.
5. Rainbow Organization Paradise
A burst of color transforms a compact walk-in into a vibrant personal boutique that celebrates your collection.
This take on narrow closet ideas prioritizes visibility with open shelving and hanging rods that display every garment by color.
The wraparound layout uses corner space efficiently, while a towering shoe shelf becomes the focal point with its rainbow arrangement.
A statement chandelier adds unexpected glamour overhead, proving that even utilitarian spaces deserve beautiful lighting. Gray wood-look flooring grounds the colorful display and handles the traffic flow of daily use.
White shelving keeps the focus on the clothes themselves. For those who find joy in seeing their full wardrobe and organizing by hue, this setup turns a narrow room into an energizing space where getting dressed becomes genuinely fun.
6. The Sliding Color-Block Sanctuary
This narrow closet ideas gem proves that limited width doesn’t mean limited style. Behind that rust-toned sliding panel lies a surprisingly spacious organizational system, where adjustable shelving transforms vertical space into a folded-goods paradise.
White linens stack like fluffy clouds on upper shelves, while wire baskets corral smaller essentials at mid-height. The genius here is the track-mounted door that glides away completely, eliminating the swing-space problem that plagues traditional closet doors.
Natural light from the adjacent workspace brightens every shelf, making early-morning outfit selection actually pleasant. That butter-yellow wall creates warmth without overwhelming the compact footprint, while the black-trimmed archway adds architectural drama.
This setup works brilliantly for studio apartments or bedrooms where every square inch counts, proving that smart storage can look absolutely stunning.
7. The Monochrome Wall-Mounted Wonder
This narrow closet ideas solution ditches traditional enclosed spaces entirely, opting for a sleek wall-mounted system that feels more like contemporary art than storage.
The all-white framework pops dramatically against geometric charcoal wallpaper, creating visual interest that transforms a functional necessity into a focal point. Open shelving keeps folded sweaters and accessories visible and accessible, while the integrated hanging rail accommodates coats without bulk.
Lower cubbies showcase shoes like museum displays, turning everyday footwear into decorative elements. The drawer units provide concealed storage for items better kept hidden, balancing open and closed organization.
This approach works exceptionally well in entryways or dressing areas where you want storage that doesn’t feel cave-like. The illuminated interior makes everything easy to spot, eliminating the frustrating morning search through dark corners.
8. The Blush-Toned Double-Duty System
This narrow closet ideas design maximizes vertical real estate with a two-tiered hanging system that essentially doubles your closet rod capacity. The dusty rose walls create a boutique atmosphere that makes getting dressed feel special rather than rushed.
Central shelving provides the perfect home for folded denim, sunglasses, and decorative storage boxes, while upper shelving displays handbags like precious collectibles.
Wooden hangers maintain garment shapes and create visual cohesion across both hanging sections. The lower boot lineup adds practical floor storage without wasted space.
What makes this configuration brilliant is how it accommodates different garment lengths simultaneously—longer pieces hang on top, shorter items below, with shelving that bridges both zones.
The cream shag rug softens the room acoustically and underfoot, making this narrow space feel genuinely luxurious rather than cramped.
9. The Walk-In Minimalist Dream
This narrow closet ideas approach transforms a slender corridor into a sophisticated walk-in wardrobe that rivals much larger spaces. The pure white palette creates an airy, gallery-like atmosphere where clothing becomes the color story.
Floor-to-ceiling organization includes upper shelving for luggage and seasonal items, mid-level hanging zones, and those ingenious pull-out shoe drawers at floor level that keep footwear dust-free and organized.
The mix of open shelving and closed drawers provides flexibility for different storage needs—display pretty sweaters, hide undergarments.
Hardware-minimal drawer fronts maintain the clean aesthetic, while strategic hanging rails accommodate various garment lengths. The light wood flooring adds warmth without visual weight.
Notice how handbags perch on lower shelves rather than hanging, preserving their shape while adding decorative flair. This design proves that narrow dimensions can still deliver serious wardrobe storage.
10. The Built-In Traditional Charmer
This narrow closet ideas classic showcases how built-in cabinetry can maximize every inch of a shallow space. The white shaker-style construction offers timeless appeal with those recessed panel details and brushed nickel pulls.
Three graduated drawers provide organized storage for accessories, undergarments, and folded items, while upper shelving accommodates boxes and less-frequently-used pieces. The hanging section beside the drawer tower accommodates longer garments without wasting vertical space.
What makes this configuration especially clever for narrow closets is how the drawer unit projects forward slightly, creating depth variation that makes the space feel less tunnel-like.
The sliding barn-style door (partially visible) saves precious floor space compared to traditional swing doors. Rich wood flooring and that deep burgundy accent wall add character and warmth, proving that functional storage can absolutely complement traditional home architecture.
11. Champagne Chandelier Luxury Lane
Gray cabinetry lined with glass doors creates a stunning corridor that proves narrow closet ideas can look like high-end boutiques. The drum chandelier with crystal accents becomes an unexpected focal point overhead, adding glamour to a typically utilitarian space.
Stacked drawers with brass hardware run floor to ceiling on both sides, while glass-front cabinets showcase neatly folded items in soft pastels. A full-length mirror at the far end serves double duty, checking outfits while visually expanding the corridor.
The decorative ceiling medallion and rich dark floors ground the elegant gray palette. This approach works brilliantly when you want your wardrobe storage to feel like a destination room rather than just a passthrough.
The lighting choice alone transforms the space from practical to spectacular.
12. Industrial Chic Bedroom Connector
Dark gray cabinetry with metal upper shelving creates a streamlined passage between bedroom spaces.
These narrow closet ideas maximize wall height with industrial-style hanging rods mounted to wire mesh panels, bringing an urban loft vibe to clothes storage.
Lower drawers with minimal handles keep accessories tucked away while the open hanging area displays your daily rotation. The view through to the bedroom keeps the flow natural and connected.
Crisp white walls and crown molding provide contrast against the moody cabinet color.
This setup shines for those who prefer their wardrobe visible and accessible rather than hidden behind doors. The mix of closed and open storage strikes a balance between display and concealment.
13. Farmhouse Fresh Compact Haven
White furniture with leather pulls brings cozy farmhouse charm to a small reach-in space. This example of narrow closet ideas shows how standard furniture pieces can replace built-ins when working with tight dimensions.
Rope baskets on the upper shelf add textural warmth, while a slim tower of drawers utilizes vertical space on the left. The wood and brass hanging rod mounts directly to patterned wallpaper, creating a backdrop with personality.
A woven plant basket and small jewelry box sit atop the dresser, mixing function with decoration.
Soft neutrals throughout keep the compact footprint from feeling cramped. This approach works beautifully for renters or anyone wanting flexibility, since freestanding pieces can move with you.
14. Rainbow Sweater Tower Column
Navy blue interior paint creates dramatic contrast for a vertical sweater storage solution. These narrow closet ideas prove that skinny spaces can handle specialized storage when you think in columns rather than rows.
Cedar shelves stack floor to ceiling, organizing knits by color from coral to cream to jewel tones. The gradient effect makes finding what you need quick and visually satisfying.
This slim cabinet tucks beside a desk area, showing how closet storage can blend into other rooms when space is tight.
The clear acrylic chair keeps sightlines open. Folding rather than hanging bulky sweaters prevents stretching while maximizing the narrow footprint. Color coding turns organization into art.
15. Reach-In Triple Threat System
White built-ins transform a standard bedroom closet into a triple-zone organizer. These narrow closet ideas divide the width into three vertical sections: double hanging rods flank a central tower of drawers and cabinets.
Shoe shelves running floor to ceiling on the left keep footwear visible and accessible. The center stack provides concealed storage behind doors while open cubbies display accessories.
Long garments hang on the right, with boots lined up below. Gray walls peek through the organized display. This layout maximizes every inch of a typical reach-in closet without requiring major construction.
The mix of hanging, folding, and shelving accommodates different garment types efficiently within the shallow depth.
Conclusion
Transforming a narrow closet from a frustrating limitation into an efficiently organized space is entirely achievable with thoughtful planning and the right storage solutions.
The most successful narrow closet designs focus on maximizing vertical space, utilizing smart accessories, and carefully curating what you store to ensure everything has its designated place.
Remember that in narrow spaces, less is often more—maintaining an organized system is much easier when you’re selective about what you keep and mindful about how you arrange it.

