18 Modern Kitchen and Living Room Combos: Design Ideas & Inspiration
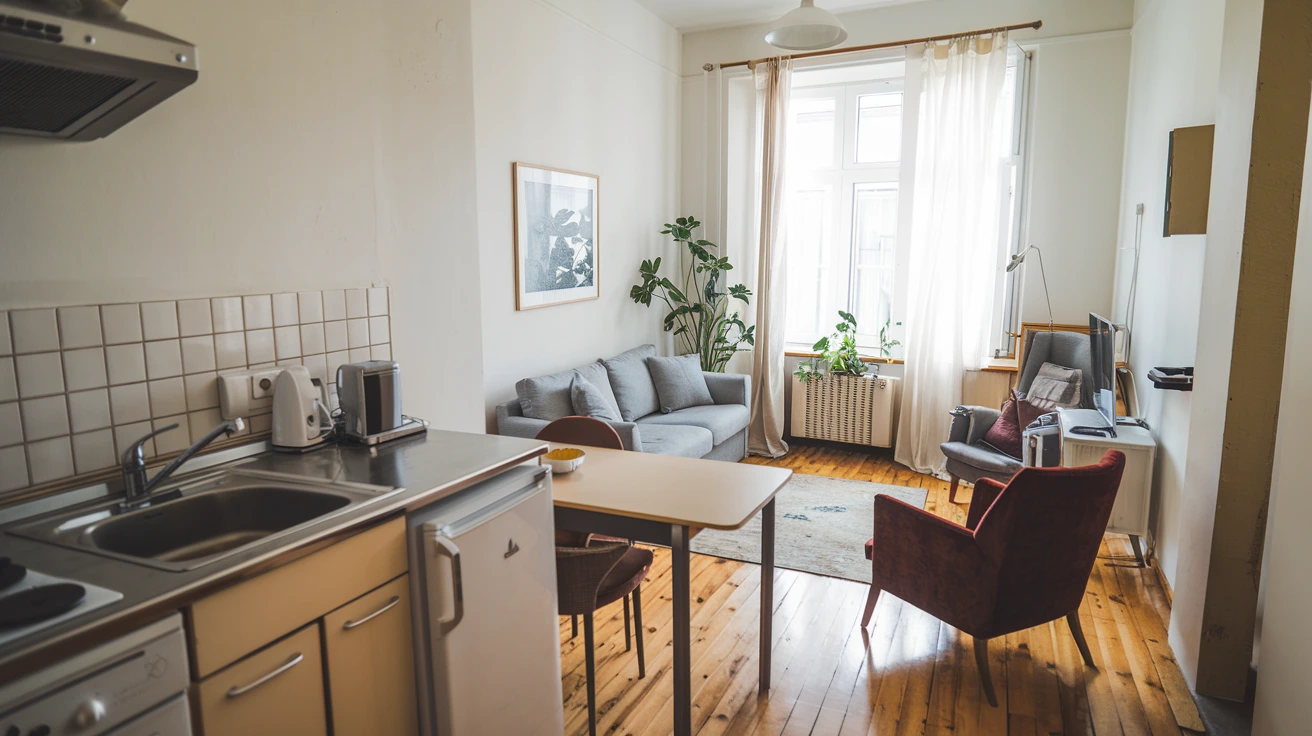
Gone are the days when kitchens and living rooms were confined to separate, closed-off spaces. Modern design is all about open floor plans, where functionality meets style in one seamless flow.
The kitchen and living room combo is not just a contemporary trend—it’s an efficient and attractive way to create harmony in your home. This layout fosters a sense of spaciousness, promotes flexibility, and encourages a warm, inclusive environment perfect for hosting or spending time with family.
Excited to give your home an upgrade? Here are 18 creative ideas to combine your kitchen and living room, while keeping each space uniquely functional yet seamlessly intertwined.
1. Island Divider Design
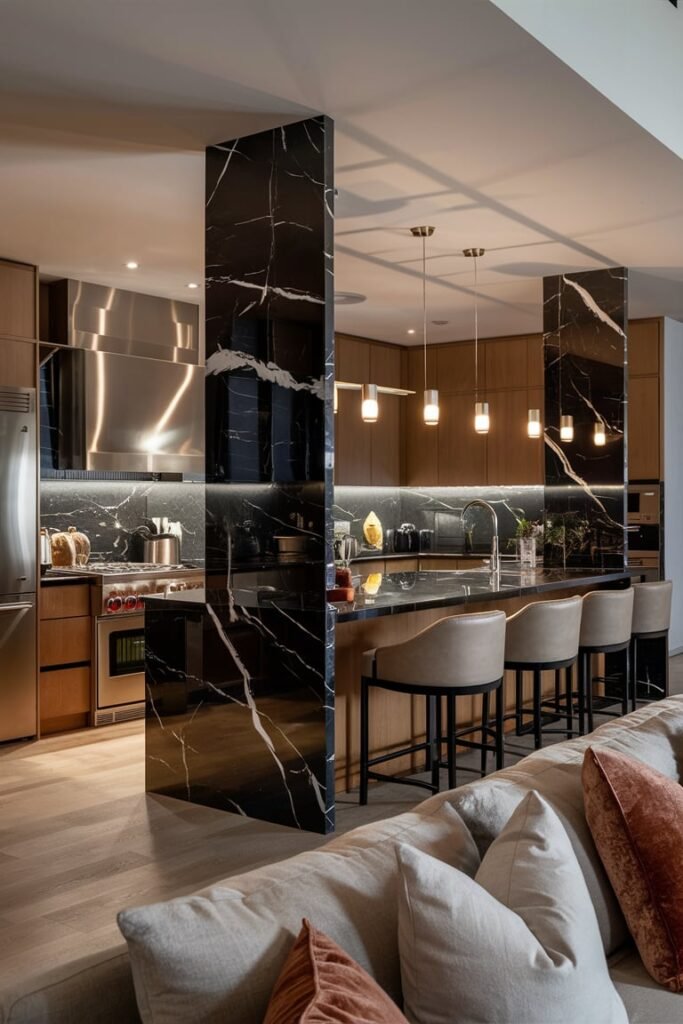
A kitchen island is the ultimate multitasker, doubling as both a workspace and a natural divider between your kitchen and living room. While it defines boundaries, it also keeps the flow open, making it easy for you to interact with guests or family members while preparing meals. Add some bar stools, and voilà—you’ve got extra seating too!
2. Rugs and Lighting Separation
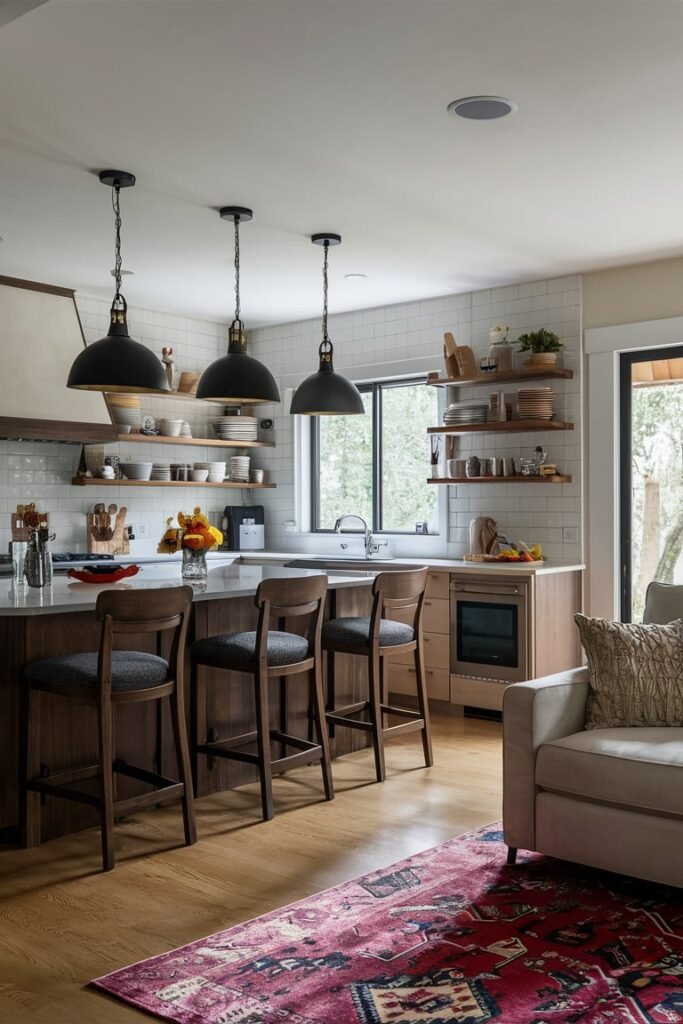
Designate distinct spaces by introducing area rugs and unique lighting fixtures. A plush rug in the living room warms up the space, while pendant lights over the kitchen counter create a functional yet aesthetic touch. This subtle zoning trick ensures each area has its character while maintaining cohesive design.
3. Furniture Placement for Zoning
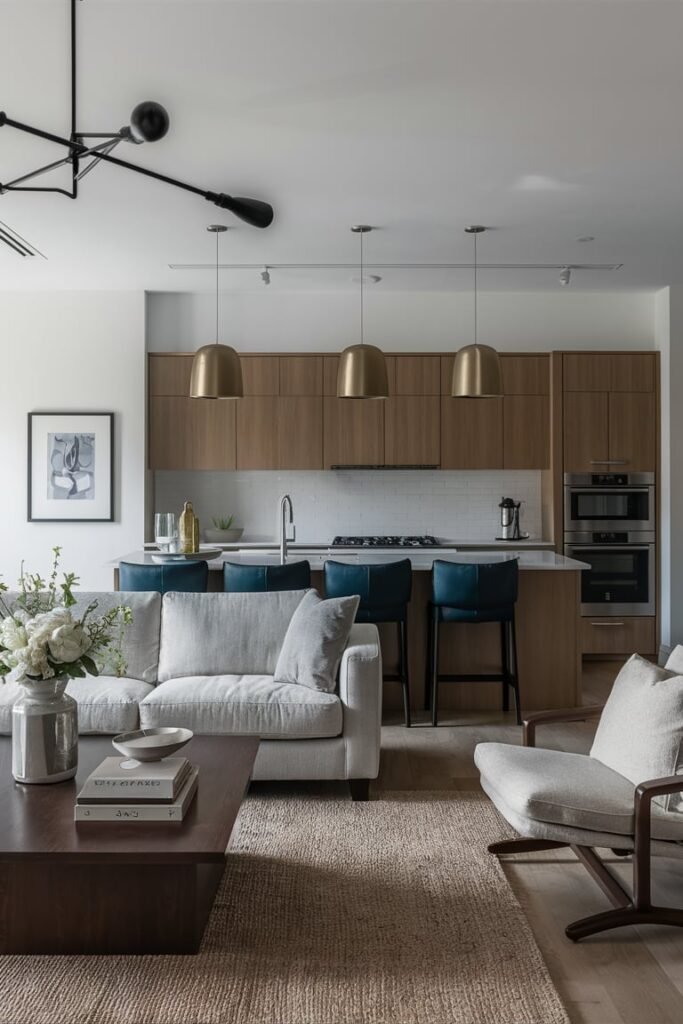
Strategic furniture placement is a subtle yet impactful way to define zones. Place a sofa or a sleek console table to create a natural divider between the kitchen and living room. This hack requires zero construction and offers flexibility if you love playing around with layouts.
4. Dual-Purpose Partition
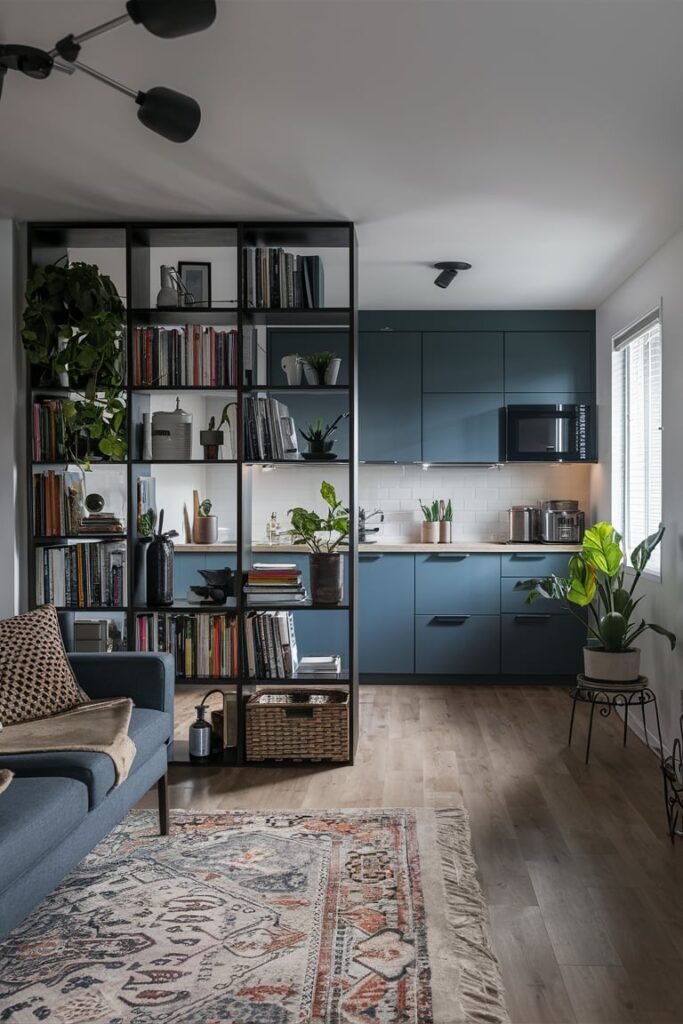
Add functionality and style with a half-wall or floor-to-ceiling bookshelf as a partition. Not only does it separate the two spaces visually, but it also provides much-needed storage for books, plants, or kitchen essentials. Perfect for smaller homes!
5. Unified Color Palette
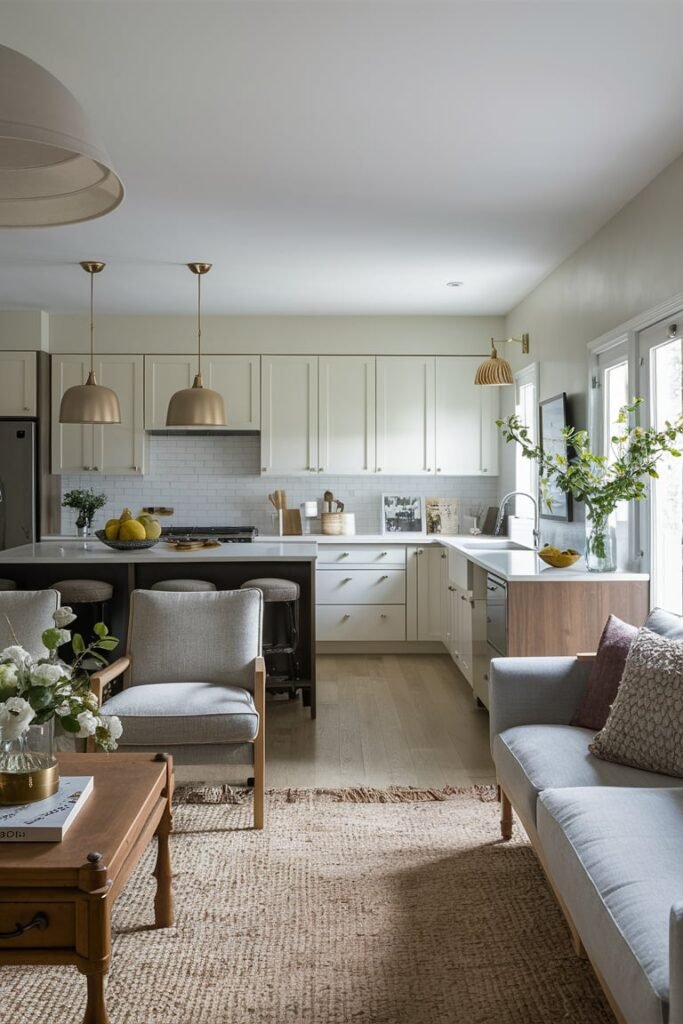
Tie the two spaces together with a consistent color palette. Neutrals like whites, beiges, or greys work wonders in creating harmony. By using the same shades across the cabinetry, walls, and furniture, you ensure a seamless transition between spaces.
6. Accent Colors for Each Space
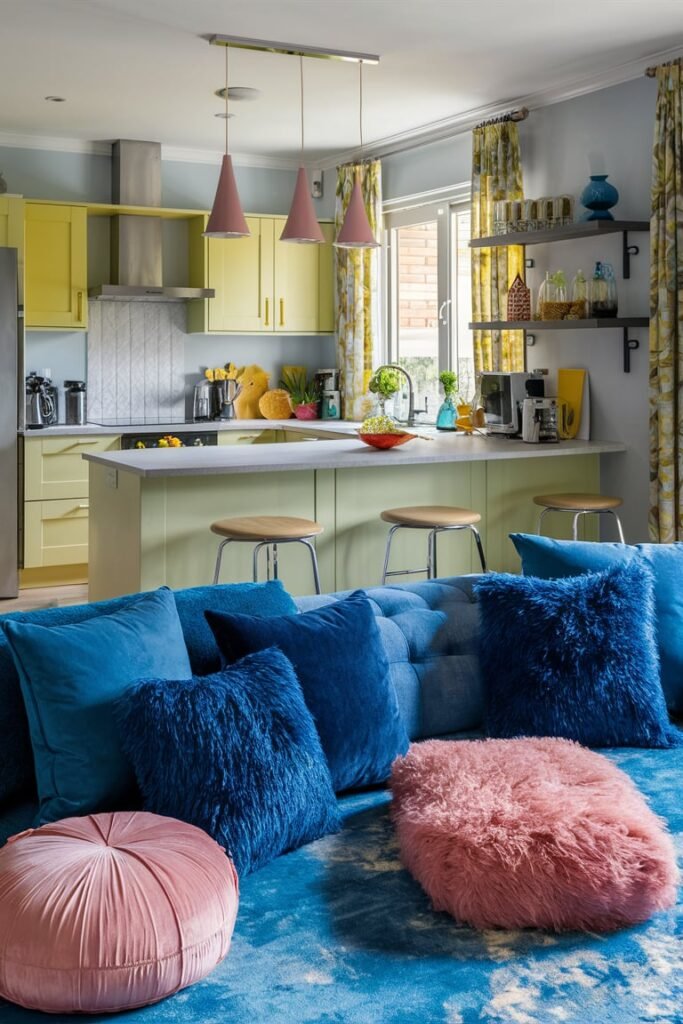
Want to define the kitchen and living areas without disrupting the flow? Introduce accent colors. For instance, keep your kitchen fresh with hints of green or yellow, while adding blue or blush accents in the living area. This creates distinction without breaking the design cohesion.
7. Matching Materials
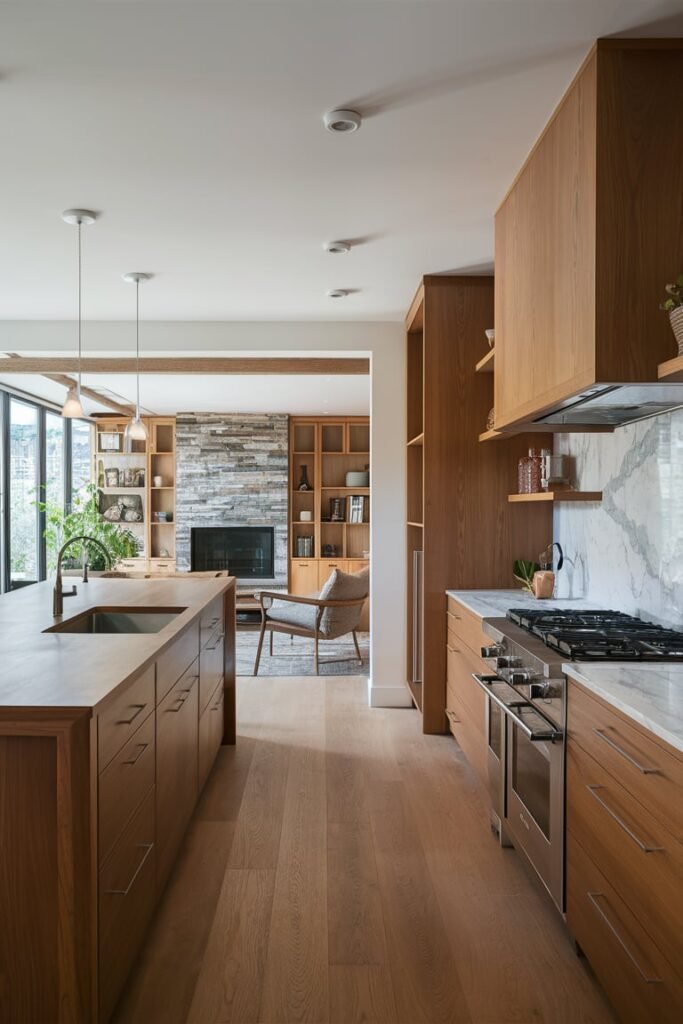
Using similar materials—like wood for flooring or cabinetry—ensures visual continuity between the two areas. A wooden kitchen countertop that matches the material of your built-in living room shelves can link the spaces effortlessly.
8. Contrasting Textures
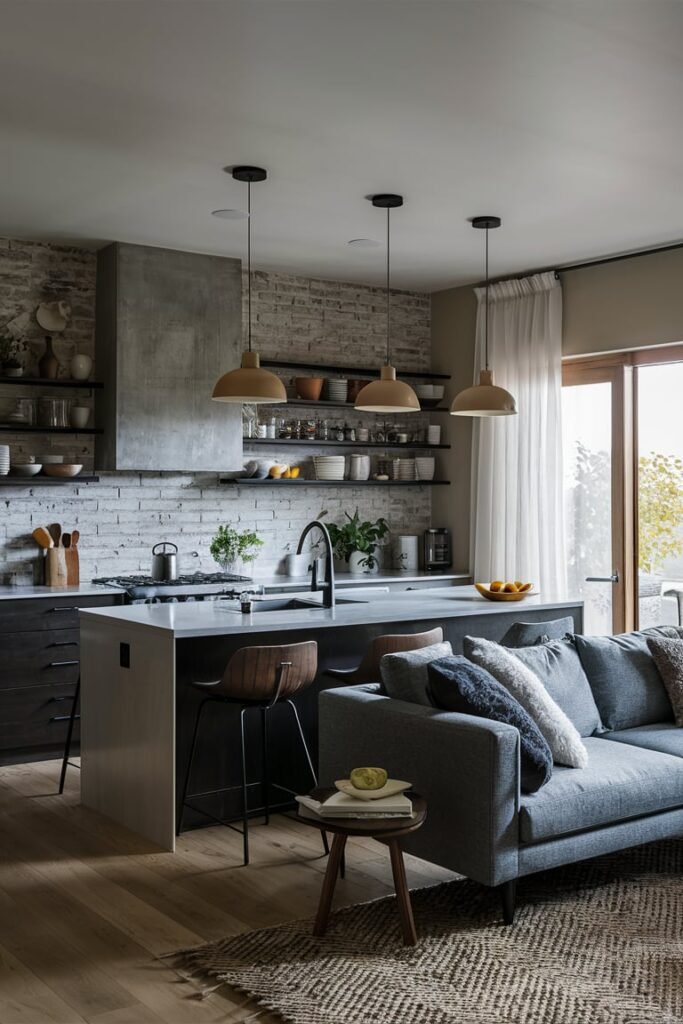
Introduce contrast while maintaining balance by experimenting with textures. Think brick or concrete walls in the kitchen paired with soft, cozy fabrics in the living room. This contrast adds depth and character.
9. Extendable Dining Table
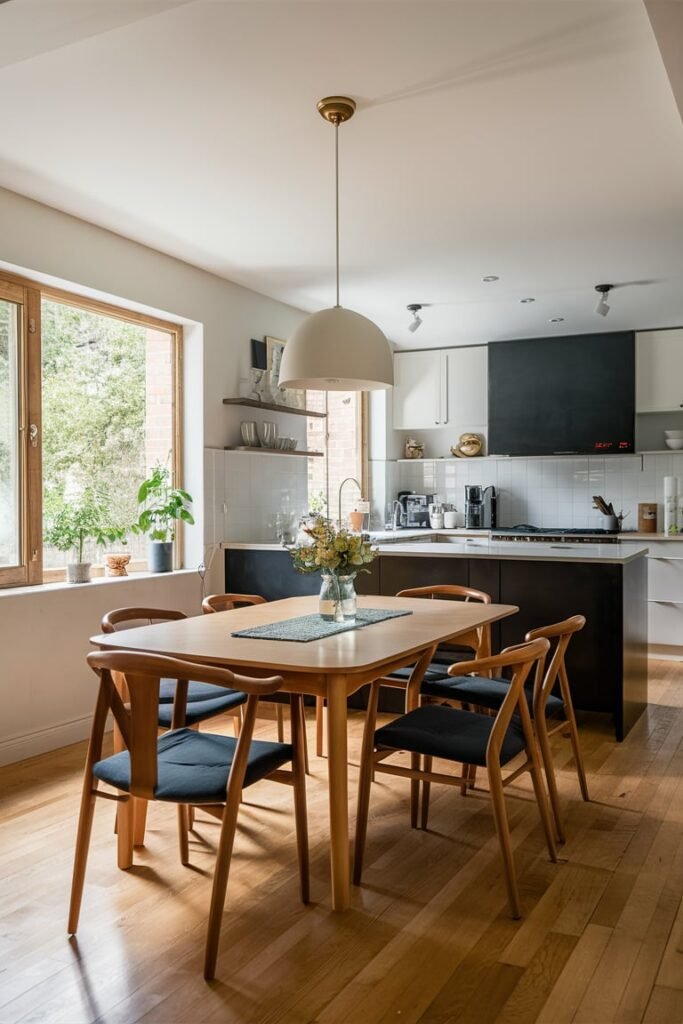
For homes with limited space, an extendable dining table can be a lifesaver. Use it as an everyday workspace or breakfast table, then extend it when hosting dinner parties. Functionality at its finest!
10. Hidden Storage in Furniture
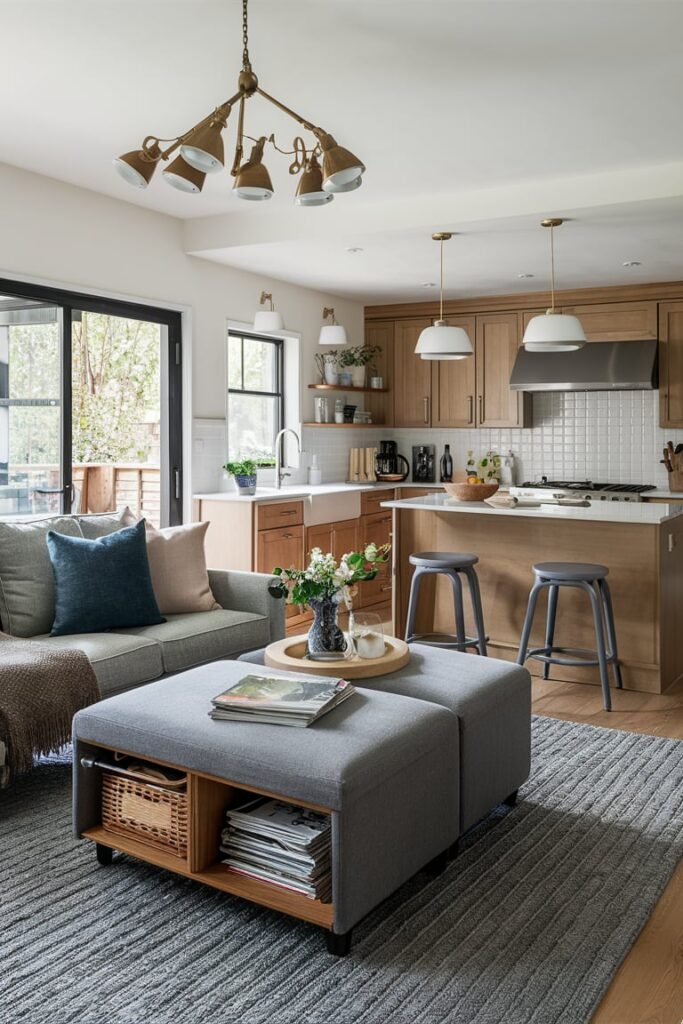
Maximize storage with clever hidden storage solutions. Opt for ottomans or coffee tables with built-in compartments to store kitchenware, magazines, or even extra throws. It’s the perfect way to minimize clutter in an open-plan space.
11. Built-In Seating Options
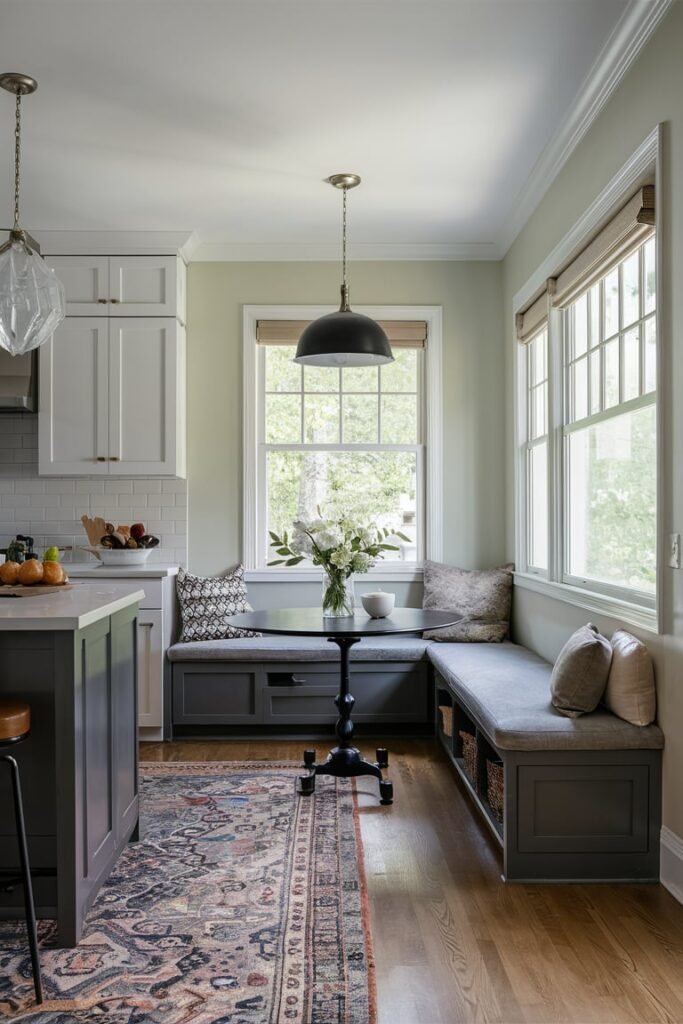
Built-in bench seating is a smart solution that looks great and doubles as storage. Hidden compartments beneath the benches provide a spot to tuck away less frequently used items while offering cozy, stylish seating in both areas.
12. Sliding Glass Doors or Panels
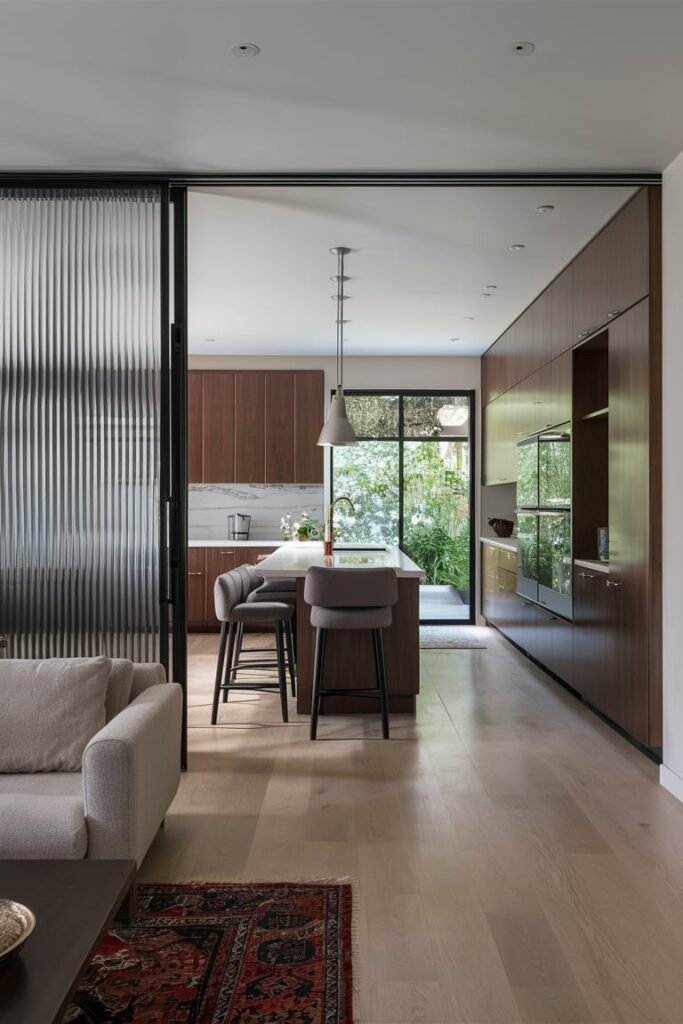
Add flexibility with sliding glass doors or retractable panels. They allow you to open up the space entirely or section off areas when needed, giving you the best of both worlds—open and closed spaces on demand.
13. Seamless Transition Flooring
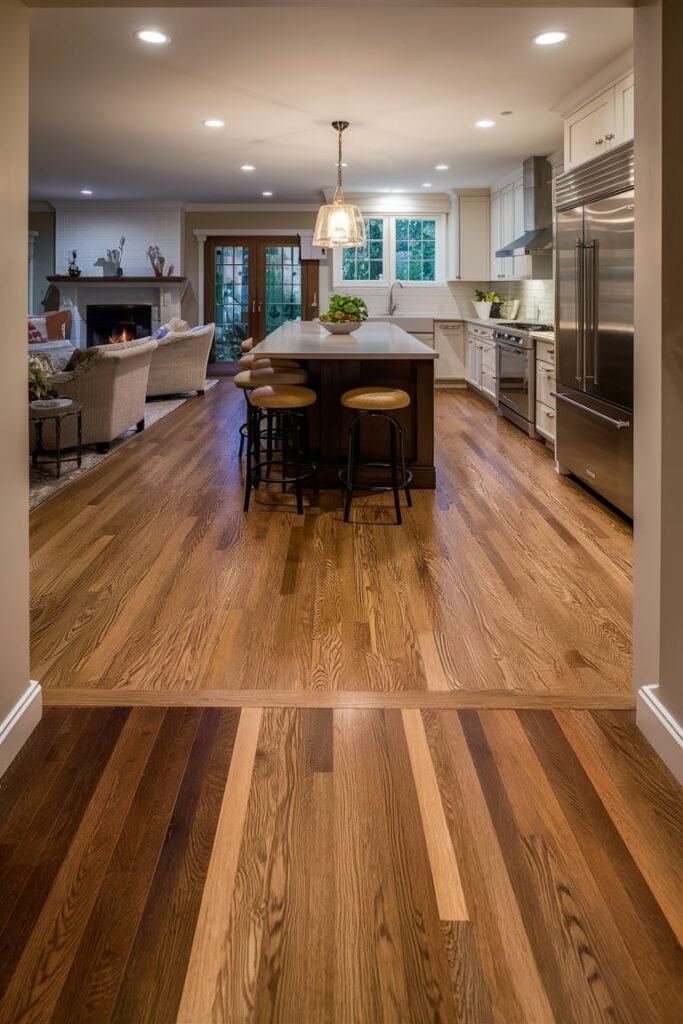
Use the same flooring material throughout the kitchen and living room for a smooth transition. Whether it’s hardwood, tiles, or vinyl, continuing the same material across both areas helps unify the layout.
14. Open Shelving for Connection
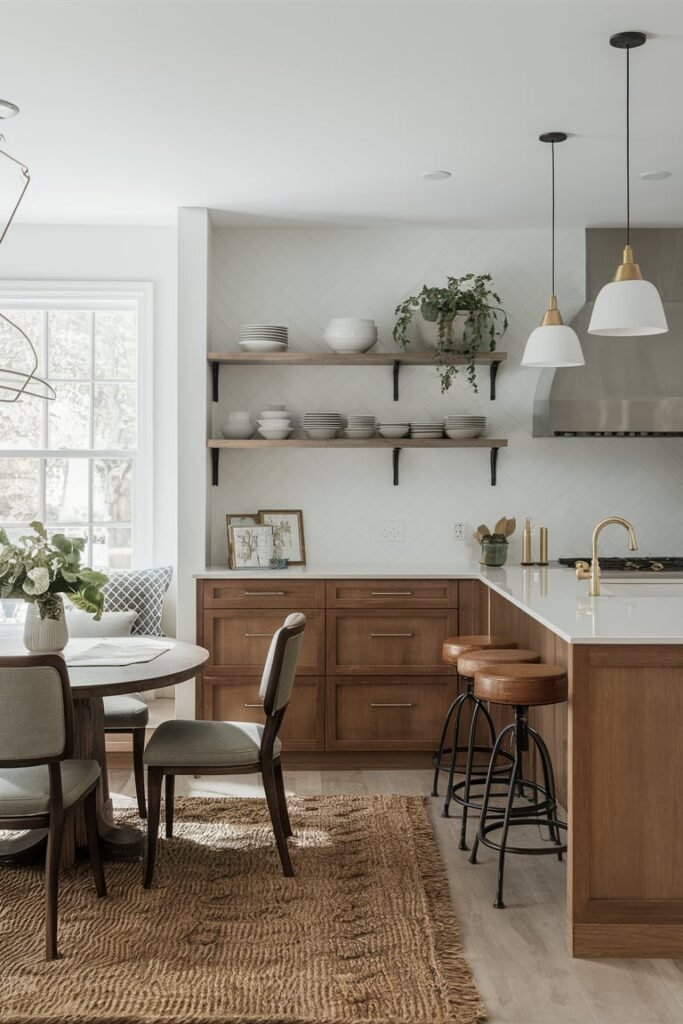
Install open shelves to act as a soft barrier while connecting the two spaces. These shelves can house decorative elements like plants, dishes, or books, while maintaining the open and airy ambiance.
15. Layered Lighting Approach
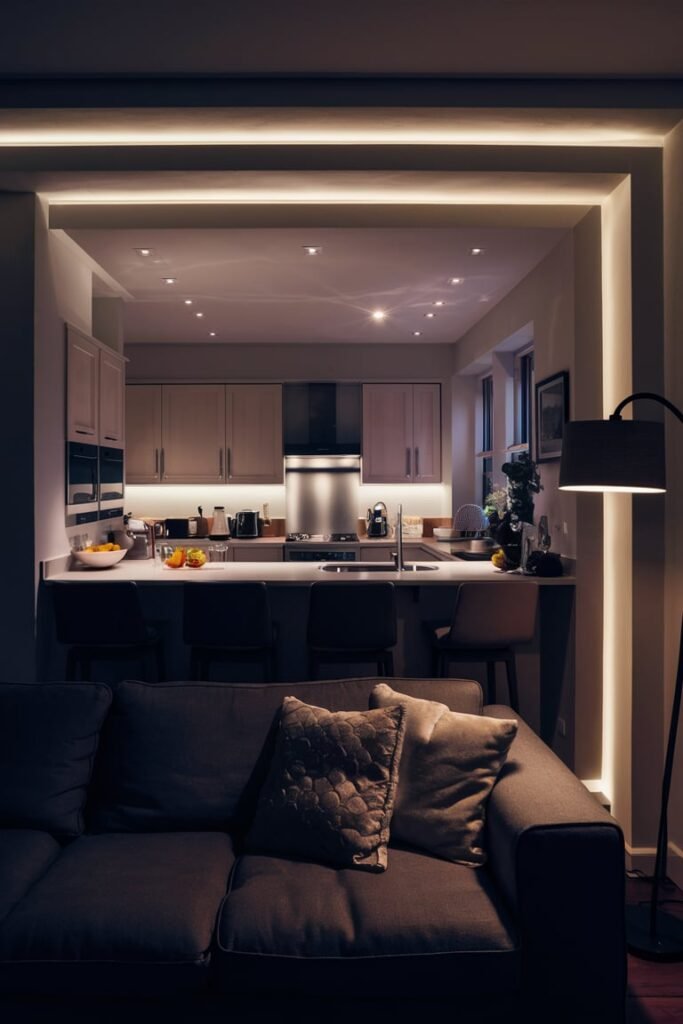
Lighting can set the mood in any space, but it becomes even more important in a multi-functional layout. A layered lighting approach—with recessed lights, task lights for the kitchen, and a floor lamp for the living area—ensures the perfect balance of functionality and style.
16. Statement Decor Pieces

A well-chosen statement piece, such as a bold chandelier or a striking art piece, can act as a focal point for the entire open-plan area. This adds visual interest while subtly bridging the gap between the kitchen and living zones.
17. Greenery and Plants
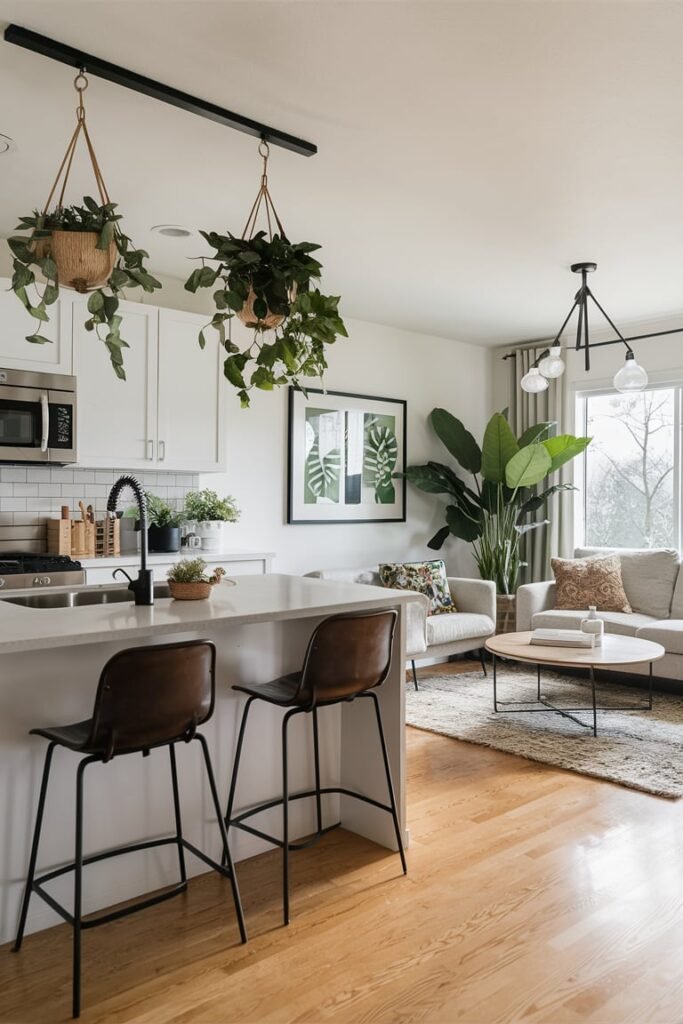
Adding plants and greenery can brighten up your home while tying the kitchen and living room together. Use hanging planters above the kitchen counter and large potted plants in the living room for a connected, natural vibe.
18. Mirrors to Amplify Space
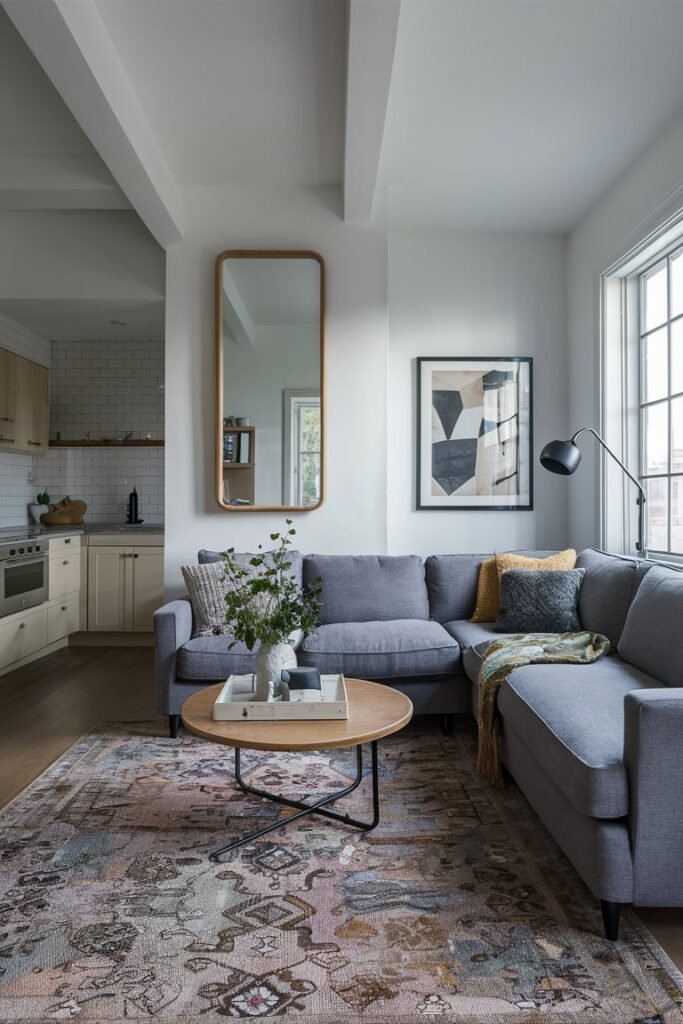
Strategically placing mirrors on walls in the living room can amplify natural light, creating an illusion of more space. This trick works particularly well for small homes and apartments with combined kitchen-living layouts.
Conclusion
Combining your kitchen and living room can revolutionize the way you interact with your home. By incorporating these 18 ideas, you can achieve a layout that’s functional, stylish, and uniquely suited to your lifestyle.
Remember, your home should be a reflection of your personality. Don’t be afraid to mix and match these ideas to create a look that feels just right for you.
