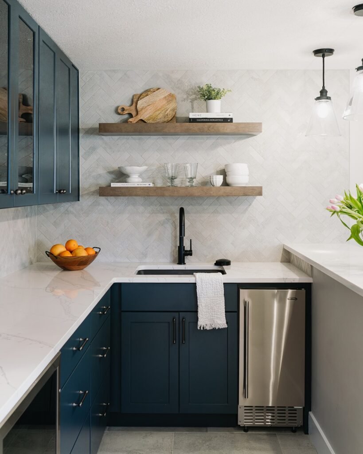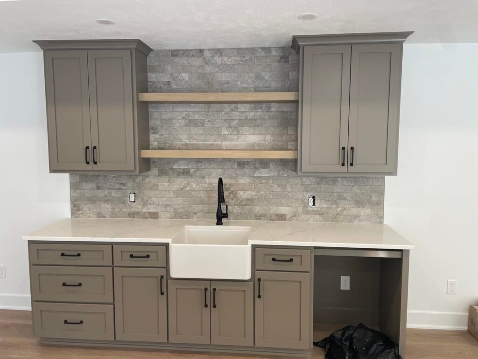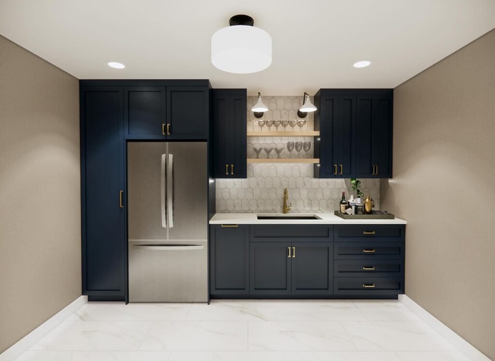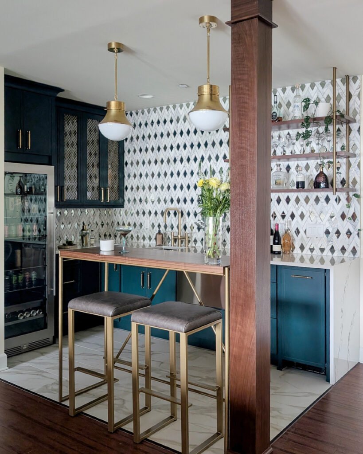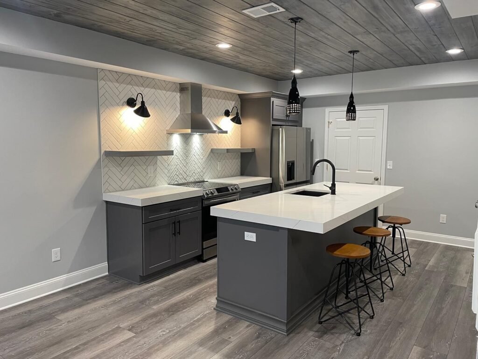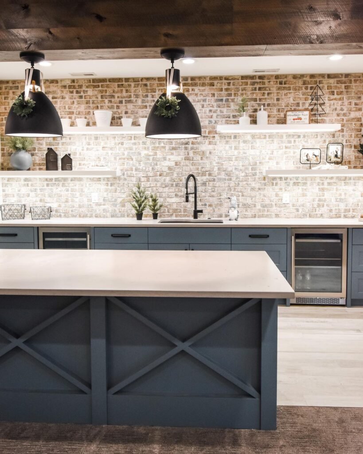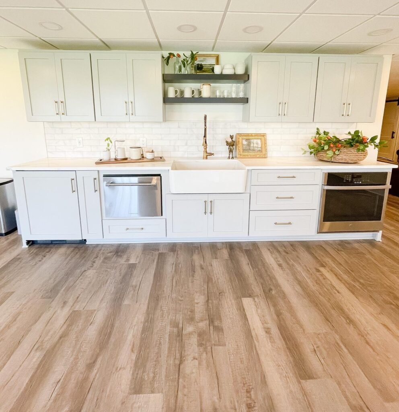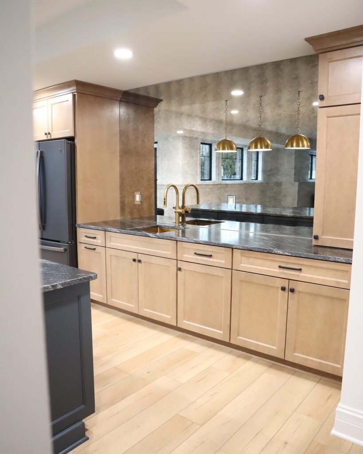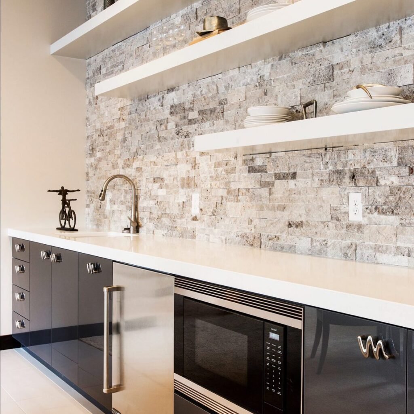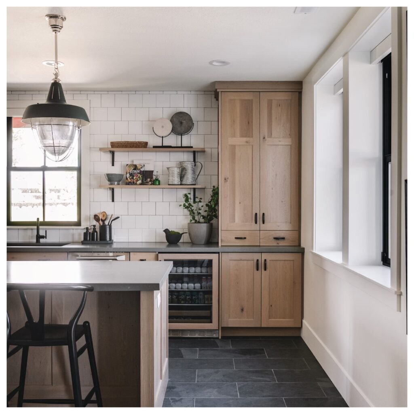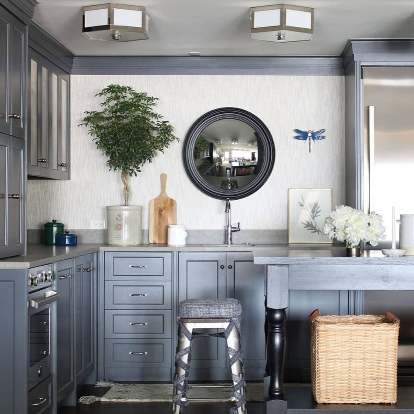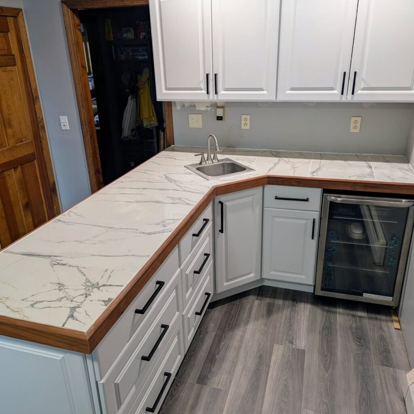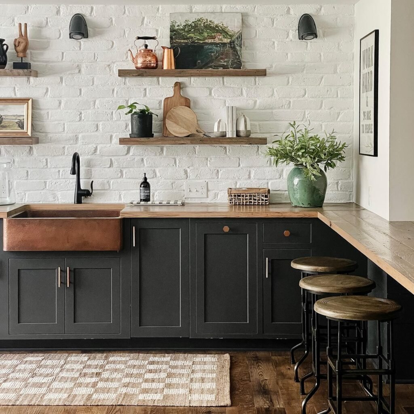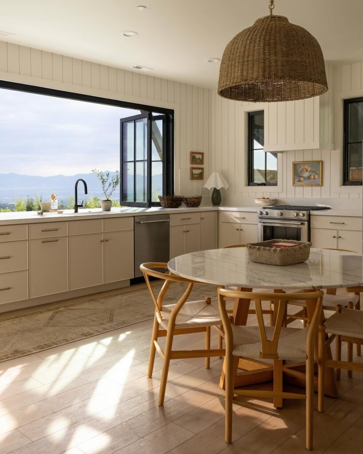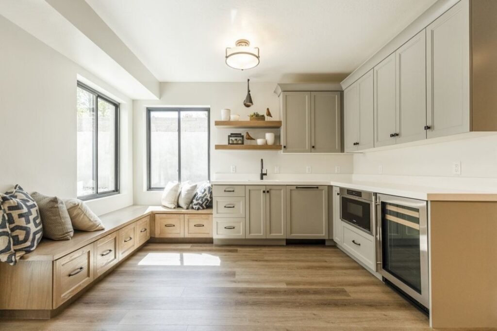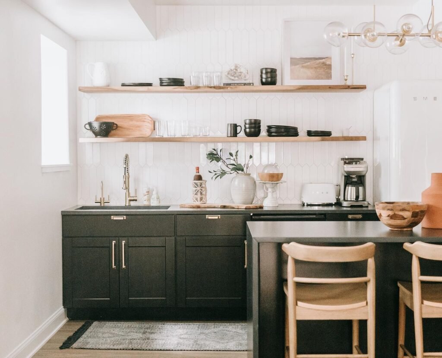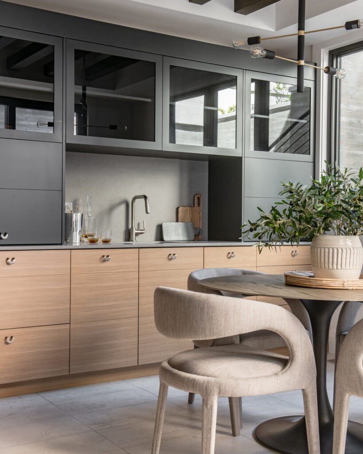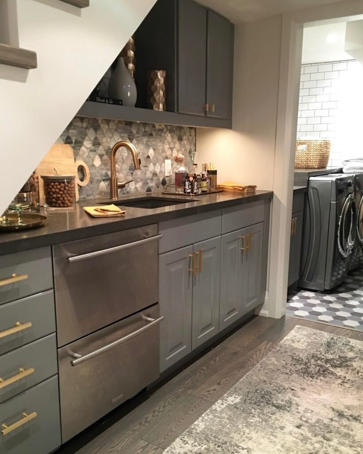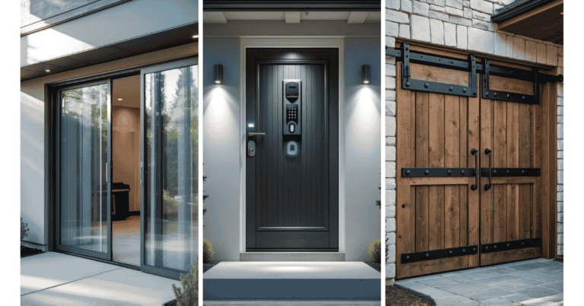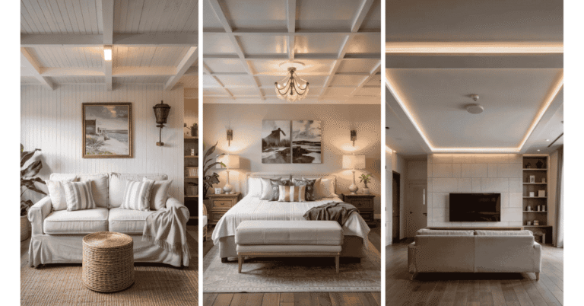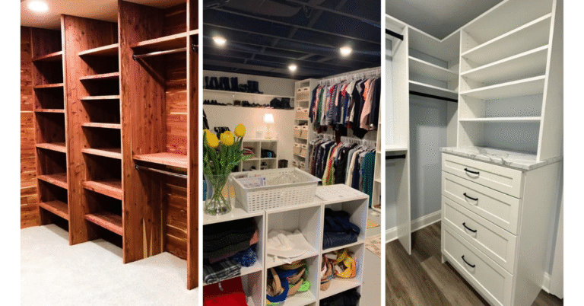18 Basement Kitchenette Ideas | Stylish Small Space Designs
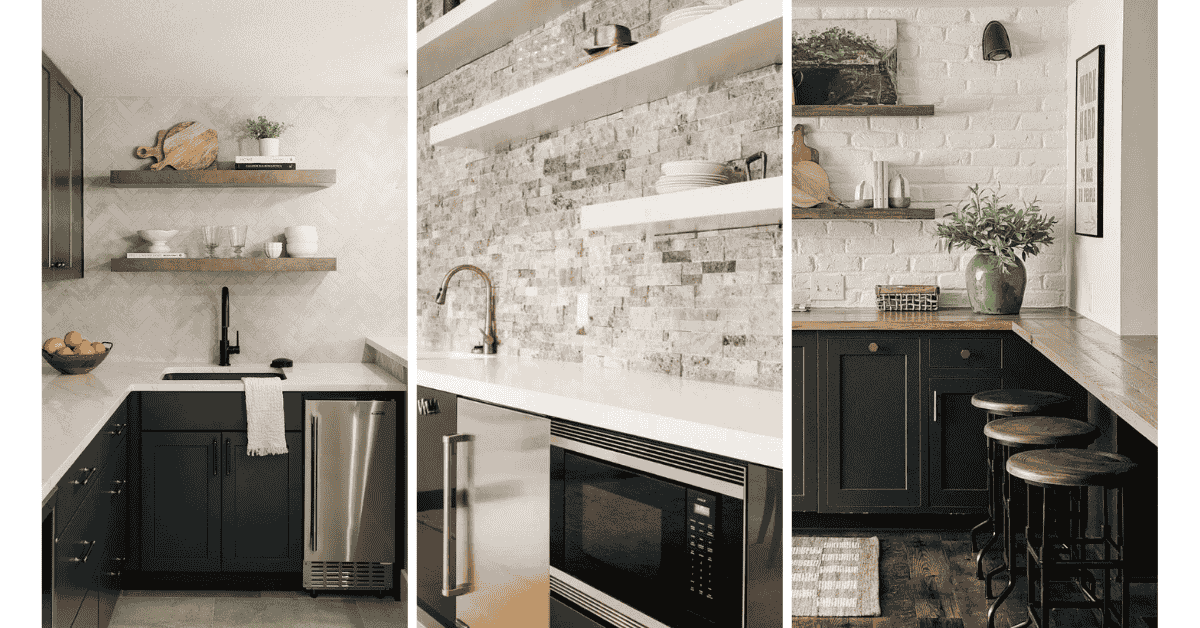
A basement kitchenette represents one of the most practical and valuable additions you can make to your home’s lower level, transforming an underutilized space into a functional and convenient area for cooking, entertaining, and daily living.
Whether you’re creating a cozy retreat for a teenager, setting up a comfortable in-law suite, designing the perfect entertainment hub for movie nights and game days, or adding amenities to a rental unit, a well-planned basement kitchenette can significantly enhance both your lifestyle and your home’s value.
From compact designs that maximize limited square footage to more elaborate setups that rival full-sized kitchens, the key to a successful basement kitchenette lies in thoughtful planning that addresses unique basement challenges while creating a space that’s both beautiful and highly functional.
18 basement kitchenette
1. Compact Corner Charm
This navy blue basement kitchenette proves that small spaces can pack serious style. The rich teal cabinetry creates striking contrast against crisp white marble countertops and herringbone subway tile backsplash. Smart design choices maximize every inch – floating wooden shelves display dishes and décor while keeping essentials within reach.
The corner sink placement frees up valuable counter space for meal prep. A compact stainless steel refrigerator fits seamlessly into the design without overwhelming the area. Black fixtures and hardware add modern sophistication throughout.
Natural styling touches like the wooden cutting boards and fresh greenery bring warmth to this sleek basement kitchenette. The pendant lighting illuminates the workspace beautifully, making this corner feel bright and welcoming rather than cramped.
2. Farmhouse Fresh
This sage green basement kitchenette embraces farmhouse charm with shaker-style cabinets and a gorgeous apron front sink. The neutral palette creates a calming atmosphere that feels both timeless and fresh. Substantial crown molding and quality construction details elevate this space beyond typical basement renovations.
The brick-pattern stone backsplash adds texture and visual interest without competing with the cabinetry. Quartz countertops provide durability and easy maintenance – essential for any basement kitchenette. Smart storage solutions include deep drawers and ample cabinet space for all your entertaining needs.
Open shelving flanks the sink area, offering display space for dishes and glassware. This thoughtful layout makes the most of available wall space while maintaining the clean, uncluttered look that makes this basement kitchenette so appealing.
3. Modern Minimalist
This sophisticated basement kitchenette showcases how dark colors can create drama and elegance in compact spaces. The navy cabinetry with brass hardware brings luxury hotel vibes to your lower level. Clean lines and handle-free upper cabinets maintain the sleek aesthetic.
White hexagonal tile backsplash adds geometric interest while keeping the space feeling bright and open. The integrated appliances, including a full-sized refrigerator, prove this basement kitchenette means business for serious entertaining. Open shelving with brass accents displays glassware beautifully.
Under-cabinet lighting ensures excellent task lighting for food preparation. The streamlined design eliminates visual clutter while providing everything needed for a fully functional basement kitchenette. This space demonstrates that basement renovations can achieve the same high-end look as main floor kitchens.
4. Entertainment Central
This basement kitchenette takes entertaining seriously with its stunning diamond-pattern backsplash that commands attention. The navy cabinetry with brass hardware continues the luxury theme while providing ample storage for barware and supplies. A dedicated wine refrigerator keeps beverages at the right temperature.
The sleek bar counter with matching brass stools creates the focal point for social gatherings. Pendant lighting with brass accents illuminates the workspace while adding to the sophisticated atmosphere. Glass-front cabinets showcase glassware collections beautifully.
This basement kitchenette layout encourages interaction between the host and guests. The marble-look countertops provide easy cleanup after parties, while the stylish backsplash ensures this space photographs well for social media. Every detail works together to create an Instagram-worthy basement kitchenette that friends will remember.
5. Industrial Edge
This basement kitchenette embraces industrial chic with charcoal gray cabinetry and striking herringbone tile backsplash. The weathered wood ceiling adds rustic texture that balances the sleek lower elements beautifully. Black pendant lights provide focused task lighting over the generous island.
The spacious island offers extra prep space and casual seating for quick meals or coffee breaks. Natural wood bar stools soften the industrial elements while adding warmth to this basement kitchenette design. Stainless steel appliances maintain the modern aesthetic.
Wall-mounted task lighting over the cooking area ensures excellent visibility for meal preparation. The neutral color palette creates a sophisticated backdrop that works with any décor style. This basement kitchenette proves that industrial design can feel inviting rather than cold when executed thoughtfully.
6. Rustic Brick Beauty
This farmhouse basement kitchenette showcases stunning exposed brick walls that bring authentic character to the lower level. The warm brick backsplash creates a cozy atmosphere while gray cabinetry with X-panel details adds rustic charm. Reclaimed wood ceiling beams enhance the farmhouse aesthetic throughout this inviting space.
Black pendant lights with greenery accents provide both illumination and natural elements. The generous island offers extra prep space and storage solutions for busy entertaining. Floating shelves display dishes and décor against the textured brick backdrop.
Stainless steel appliances blend seamlessly with the rustic design elements. This basement kitchenette proves that exposed brick walls can transform any lower level into a warm gathering space. The combination of industrial pendant lighting and natural materials creates a welcoming environment that guests will love.
7. Classic White Elegance
This bright basement kitchenette features crisp white shaker cabinets that maximize light in the lower level space. The clean subway tile backsplash extends from counter to ceiling, creating visual height and brightness. Brass hardware adds warm metallic accents throughout this classic design.
Open shelving displays everyday dishes while providing easy access during meal preparation. The farmhouse sink anchors the design with traditional appeal. Luxury vinyl plank flooring mimics hardwood while offering durability for basement conditions.
Built-in appliances maintain the streamlined look essential for smaller basement kitchenette layouts. The drop ceiling with recessed lighting ensures excellent task lighting for cooking and cleanup. This design shows how white cabinetry can make any basement kitchenette feel larger and more inviting.
8. Warm Wood Wonder
This basement kitchenette embraces natural wood cabinetry that brings organic warmth to the lower level. The light oak finish creates a bright, welcoming atmosphere while dramatic granite countertops add luxury appeal. Golden pendant lights provide focused task lighting over the workspace.
Concrete-look wall treatment adds modern industrial touches that complement the wood cabinetry. The galley layout maximizes efficiency in this compact basement kitchenette design. Full-sized appliances ensure this space can handle serious cooking and entertaining needs.
Black window frames create striking contrast against the neutral palette. This basement kitchenette demonstrates how natural wood finishes can prevent lower level spaces from feeling cold or unwelcoming. The combination of textures and warm tones makes this area feel like an extension of the main living spaces.
9. Sleek Stone Statement
This contemporary basement kitchenette features dramatic stone accent walls that create visual impact in the lower level. The natural travertine adds texture and sophistication while maintaining a neutral color palette. Charcoal gray cabinetry provides striking contrast against the light stone backdrop.
Floating white shelves offer display space for dishes and glassware while keeping the design feeling open. Brass fixtures and hardware add warm metallic touches throughout this modern basement kitchenette. The built-in microwave maintains clean lines essential to contemporary design.
Under-cabinet lighting highlights the beautiful stone texture while providing practical task illumination. This basement kitchenette shows how natural stone can elevate any lower level renovation. The monochromatic color scheme with metallic accents creates a sophisticated entertaining space.
10. Cozy Corner Retreat
This charming basement kitchenette maximizes every inch with smart storage solutions and natural wood cabinetry. The white subway tile backsplash keeps the space feeling bright despite the lower level location. Open shelving with black brackets displays essentials while maintaining an airy feel.
Natural wood finishes bring warmth to this compact basement kitchenette design. The small breakfast bar provides casual dining space for quick meals or coffee breaks. Dark slate flooring adds durability while complementing the natural color palette.
A built-in wine refrigerator shows this basement kitchenette means business for entertaining. Industrial pendant lighting adds character while providing excellent task illumination. This space proves that even the smallest basement kitchenette can be both functional and stylish with thoughtful design choices.
11. Sophisticated Gray Haven
This basement kitchenette showcases the power of monochromatic elegance. The deep gray cabinetry creates a cocoon-like atmosphere that feels both cozy and refined. Notice how the white grasscloth wallpaper adds texture without overwhelming the space, while the convex mirror reflects light to prevent that dreaded basement cave feeling.
The marble-look countertops bring luxury downstairs, and those pendant lights? Pure genius. They provide task lighting while adding visual interest to what could otherwise be a bland ceiling. The island setup maximizes prep space while creating a natural gathering spot.
Smart storage solutions shine here too. Those deep drawers can swallow everything from mixing bowls to small appliances. The result is a basement kitchenette that rivals any main floor kitchen in both style and functionality.
12. Fresh White Wonder
Sometimes simplicity wins the day, and this basement kitchenette proves that point beautifully. The crisp white cabinetry paired with calacatta-style quartz countertops creates a clean slate that never goes out of style. Those black handles add just enough contrast to keep things interesting.
The corner sink placement is brilliant space planning. It maximizes counter space while creating an efficient work triangle in a compact footprint. That wood edge detail on the countertop? It adds warmth and prevents the space from feeling too clinical.
The gray luxury vinyl plank flooring brings durability and style together. Basements need flooring that can handle moisture, and this choice delivers without sacrificing aesthetics. The built-in wine fridge suggests this basement kitchenette is ready for entertaining, not just emergency midnight snacks.
13. Industrial Chic
This basement kitchenette embraces the industrial trend with confidence. The forest green lower cabinets ground the space while the exposed white brick adds character that money cannot buy. That copper farmhouse sink is the star of the show, bringing warmth and personality to the room.
The floating wood shelves create display space without blocking the beautiful brick backdrop. Notice how the styling includes both practical items and decorative touches. This approach makes the basement kitchenette feel lived-in rather than sterile.
The wood countertops tie everything together while providing a durable work surface. Combined with the brass hardware details, this space proves that basement kitchenettes can have serious style. The neutral area rug defines the space and adds softness underfoot.
14. Coastal Calm
Natural light transforms this basement kitchenette into something extraordinary. The large windows flood the space with sunshine, while the neutral color palette keeps things serene. Those warm gray cabinets strike the right balance between contemporary and timeless.
The vertical wood paneling adds architectural interest without overwhelming the space. It creates a backdrop that feels both modern and cozy. The round dining table with wishbone chairs brings Scandinavian simplicity to the equation.
That oversized woven pendant light is pure magic. It adds texture and visual weight while keeping the atmosphere casual and inviting. The white countertops and subway tile backsplash maintain the clean aesthetic while providing practical work surfaces for this basement kitchenette.
15. Warm Minimalist Basement Kitchenette
This basement kitchenette masters the art of warm minimalism. The sage green cabinetry provides color without being overwhelming, while the built-in banquette maximizes seating in minimal square footage. Those windows bring crucial natural light that prevents the basement blues.
The open shelving displays everyday items as decoration, making the space feel authentic and lived-in. The white countertops keep things fresh and clean, while the wood flooring adds natural warmth underfoot.
The flush-mount ceiling light provides even illumination without taking up visual space. Combined with the clean lines and thoughtful storage solutions, this basement kitchenette proves that small spaces can pack big style. The neutral palette ensures this design will age gracefully while providing a peaceful retreat from upstairs chaos.
16. Emerald Dreams
This basement kitchenette proves that rich colors belong downstairs too. The deep forest green cabinetry creates an intimate cocoon that feels both sophisticated and welcoming. Those brass handles catch the light beautifully, adding warmth against the moody backdrop.
Open shelving displays everyday essentials like art pieces. Notice how the white vertical paneling prevents the green from overwhelming the space. The modern pendant light with its geometric bulbs brings contemporary flair to this traditional color palette.
Smart storage solutions make this basement kitchenette incredibly functional. The island provides extra prep space while creating a natural boundary between cooking and living areas. That coffee maker placement suggests this space handles more than just emergency snacks – it’s ready for proper entertaining.
17. Two Tone Wonder
Mixed materials make this basement kitchenette sing with personality. The charcoal upper cabinets paired with warm wood lower storage creates visual layers that keep the eye engaged. Those glass front doors prevent the dark color from feeling heavy while showcasing beautiful dishware.
Exposed ceiling beams add architectural character that money can’t buy. The modern light fixture bridges industrial and contemporary styles, while that sculptural dining table brings artistic flair to the space.
This basement kitchenette maximizes every square inch without feeling cramped. The integrated appliances maintain clean lines, while the wood grain adds natural texture. The result is a space that feels custom and considered, not like an afterthought tacked onto the basement.
18. Geometric Glamour Basement Kitchenette
Transform unused space under the stairs into a stunning basement kitchenette with bold design choices. The diamond pattern backsplash creates a focal point that draws attention upward, making the low ceiling feel less confining. That copper faucet adds luxury touches without breaking the budget.
Gray cabinetry with brass hardware strikes the right balance between modern and timeless. The dark countertops hide everyday messes while providing durable work surfaces. Under cabinet lighting ensures tasks stay well lit in this naturally darker space.
Adjacent laundry access makes this basement kitchenette incredibly practical for busy families. The geometric floor tile adds pattern underfoot while tying together the overall design scheme. This proves that even awkward basement nooks can become beautiful, functional spaces with thoughtful planning.
Conclusion
Creating the perfect basement kitchenette is an investment that pays dividends in both convenience and home value, offering a versatile space that adapts to your family’s changing needs over time.
The most successful basement kitchenettes are those that thoughtfully balance functionality with comfort, ensuring that every square foot serves a purpose while maintaining an inviting atmosphere.
Whether your kitchenette becomes a bustling family gathering spot, a quiet retreat for guests, or a practical solution for multi-generational living, proper planning and attention to basement-specific considerations will ensure your space remains comfortable, efficient, and enjoyable for years to come.

