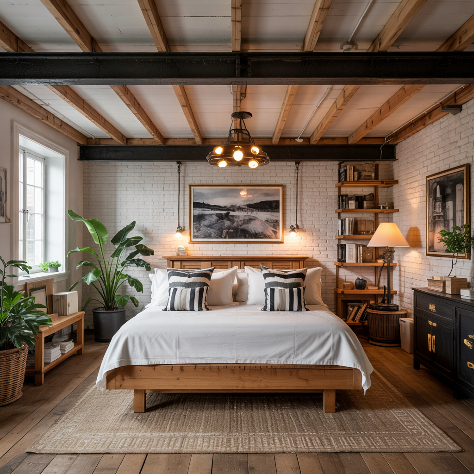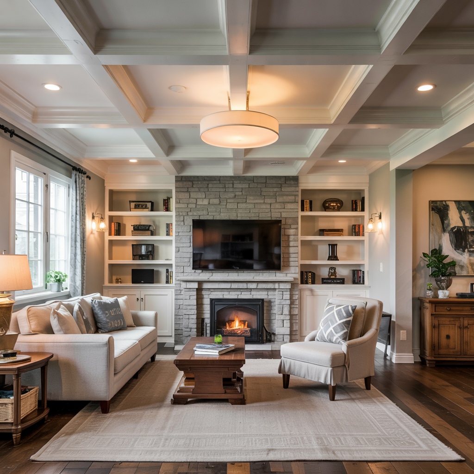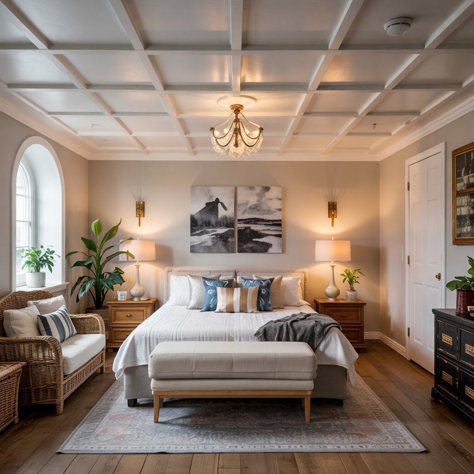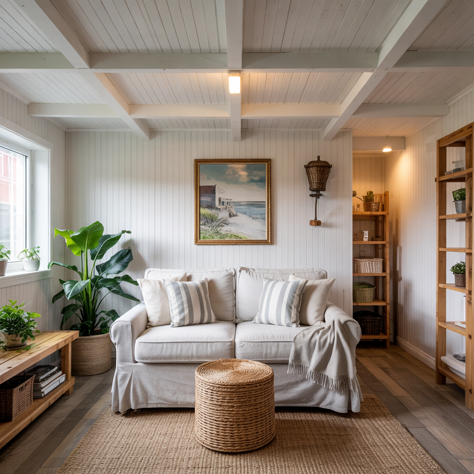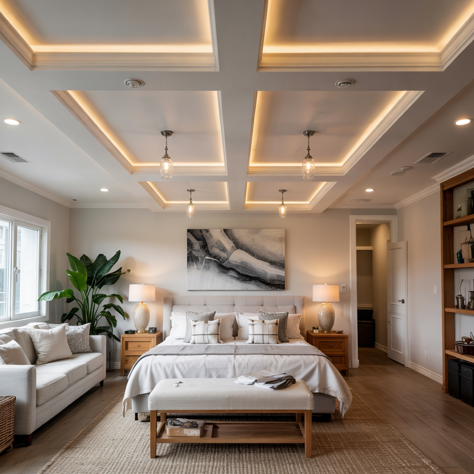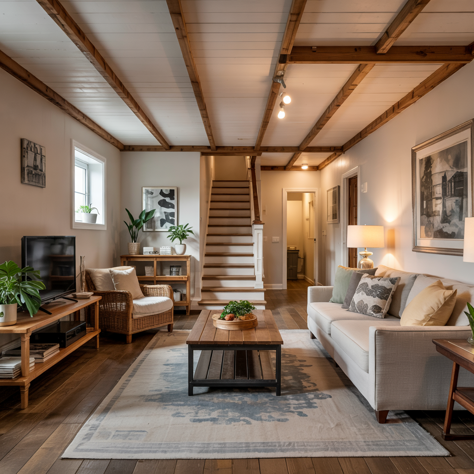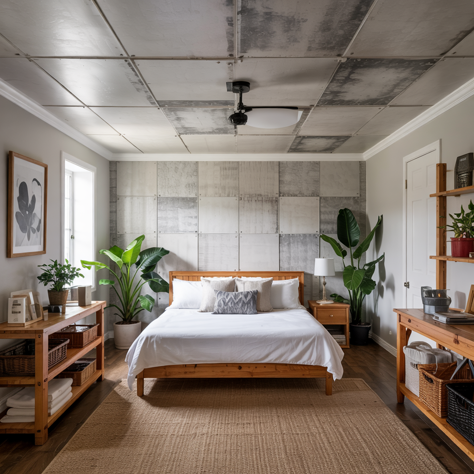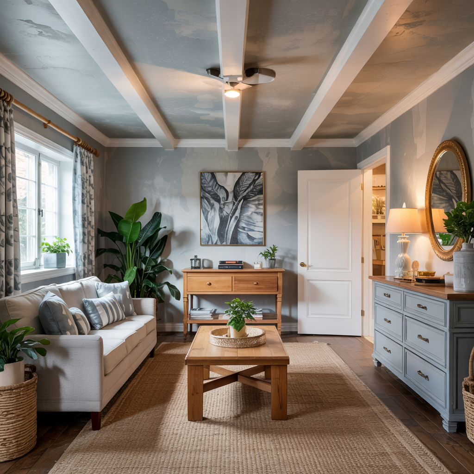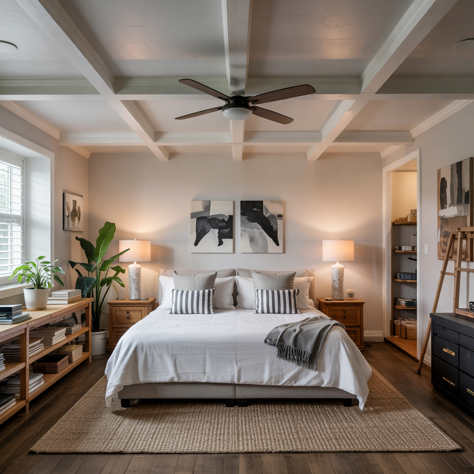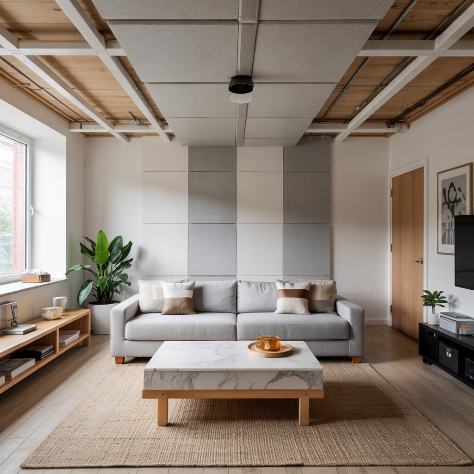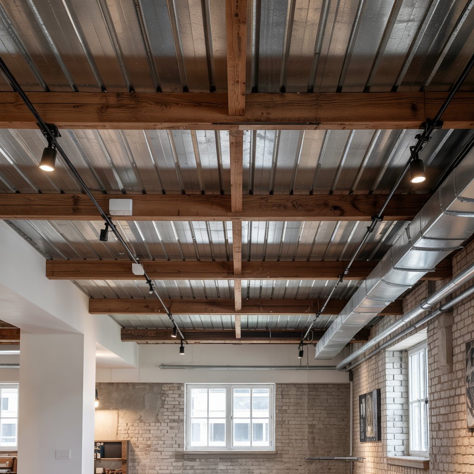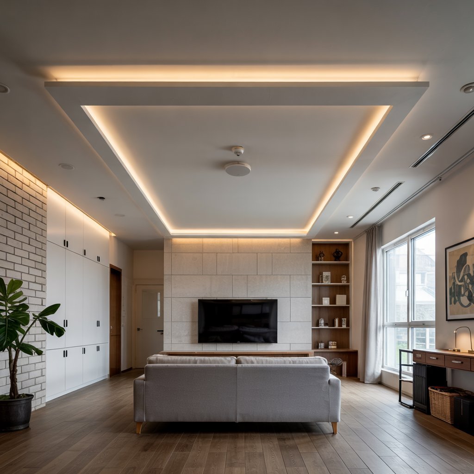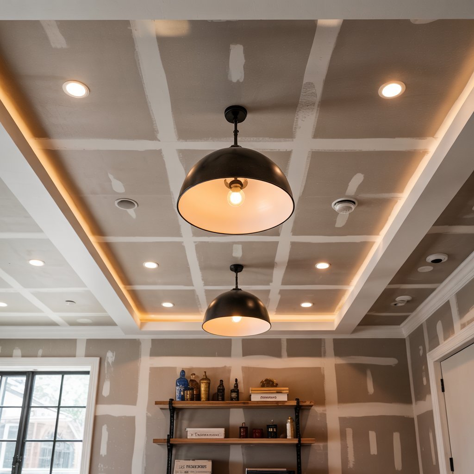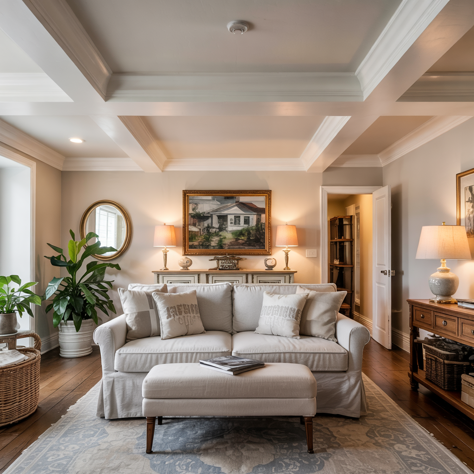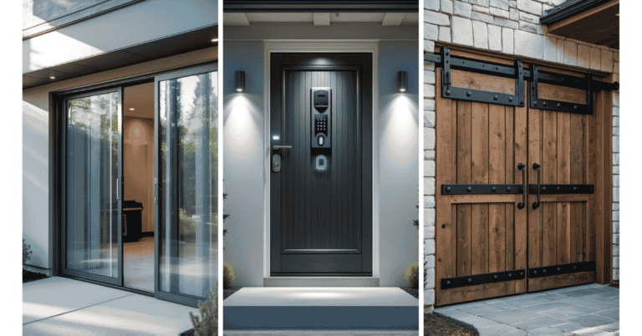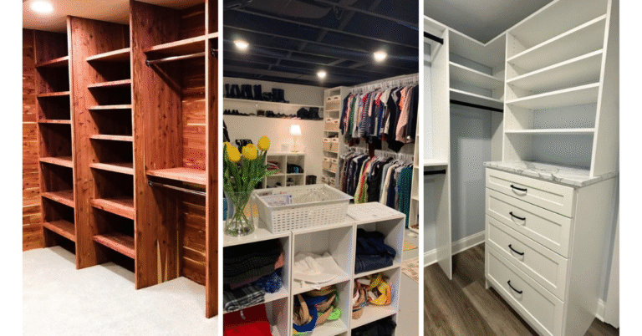15 Basement Ceiling Ideas to Transform Your Space
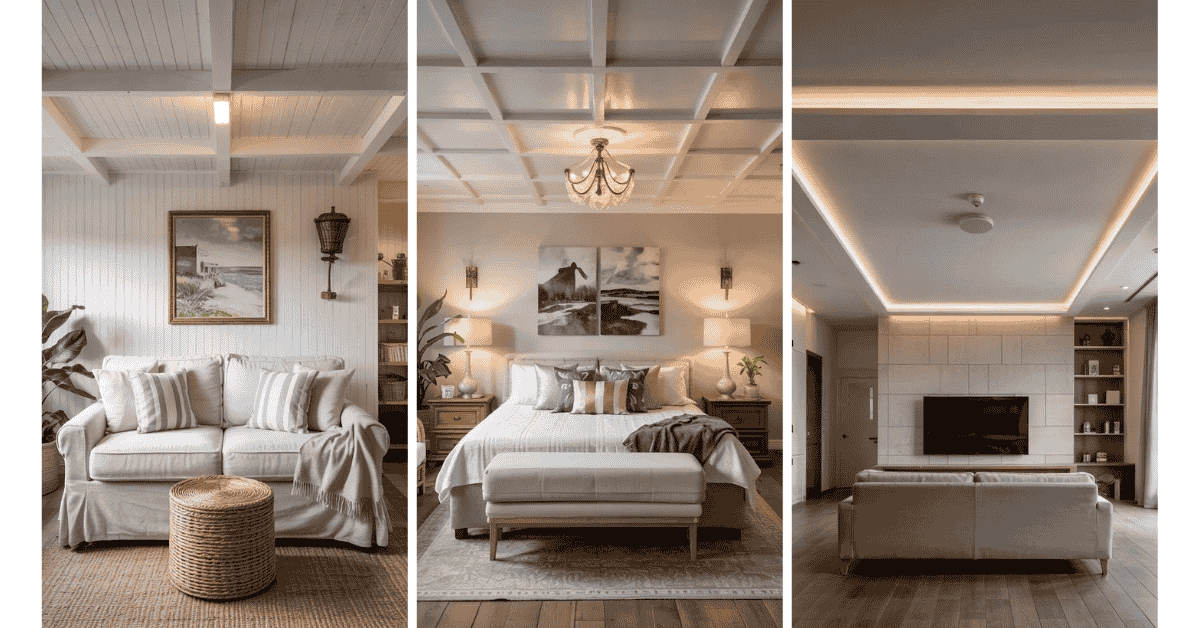
Your basement ceiling can make or break the entire look of your lower level. I’ve seen too many homeowners overlook this crucial design element, only to end up with a space that feels unfinished or uninviting.
Whether you’re working with exposed joists, dealing with low clearance, or starting from scratch, the right ceiling treatment can completely transform your basement.
I’ve compiled 15 inspiring basement ceiling ideas that range from budget-friendly solutions to high-end designs. Each option addresses common basement challenges like moisture, sound, and limited height while delivering impressive visual impact.
Let me walk you through these options so you can find the perfect ceiling solution for your space.
1. Stained or Painted Exposed Joists
I love the industrial character that exposed joists bring to a basement. When I paint or stain the ceiling joists, I create an open, loft-like atmosphere that actually makes the space feel larger.
The key is thorough preparation. I make sure to clean away all dust and cobwebs before applying my chosen finish.
Black creates drama, white brightens the space, and natural wood tones add warmth. I always pair this look with pendant or track lighting to highlight the architectural lines and provide adequate illumination.
2. Coffered Ceilings
A coffered ceiling transforms my basement into something truly special. I install grid-style beams to create recessed panels that add incredible depth and sophistication to the space.
This option works best when I have higher-than-average ceiling height to work with. I typically paint or stain the wood to match my design vision.
While this is more labor-intensive than other options, the dramatic upgrade is worth the effort. I find this treatment particularly stunning in a den, bar, or home theater where I want to create an upscale atmosphere.
3. Exposed Pipes and Ducts
I embrace the exposed utility aesthetic by painting pipes and ducts as part of my industrial design. Rather than hiding these elements, I make them intentional design features.
I carefully plan the layout to ensure the exposed elements look cohesive rather than chaotic. Metal accents and strategic lighting complete the look. This approach saves ceiling height and gives my basement authentic urban loft character that feels intentional and stylish.
4. Ceiling Tiles
Ceiling tiles offer me incredible versatility. I can choose from PVC, mineral fiber, metal, or polystyrene, depending on my budget and aesthetic preferences.
I have two installation options: surface mount (directly attached to existing plaster or drywall) or as part of a drop ceiling system. When selecting tiles, I always check the product specifications for moisture resistance, which is crucial in basement environments where humidity can be an issue.
5. Beadboard Ceiling
Beadboard brings cottage charm and coastal vibes to my basement. The narrow, vertical planks with their characteristic grooves add warmth and visual texture that I find incredibly appealing.
I can install lightweight 4’x8′ panels or individual tongue-and-groove planks. PVC beadboard is my go-to for basements because it resists warping, mold, and mildew better than wood.
Installation is straightforward—I simply nail or adhere the beadboard to ceiling joists or existing drywall. The result is a cozy, finished look that elevates the entire space.
6. Drywall with Tray Ceiling Accents
I upgrade basic drywall by incorporating tray or stepped ceiling designs. This architectural detail creates the illusion of height while concealing ductwork or structural beams.
I enhance the design with hidden LED strips or pendant lighting to highlight the layered effect. The result is a high-end look that makes my basement feel custom-designed. I always use moisture-resistant drywall and ensure proper sealing to protect against basement humidity.
7. Wood Slats or Planks
Wood plank ceilings add instant warmth and texture to my basement. I can install them over existing joists or ceilings, and they visually elongate the room while concealing imperfections.
I choose moisture-resistant or engineered wood specifically designed for basement conditions. The planks also help improve acoustics, which I appreciate in entertainment spaces.
I have the flexibility to stain, paint, or whitewash the wood to match my design vision, creating anything from rustic to contemporary looks.
8. PVC Panels with Faux Finish
Lightweight PVC panels give me the look of expensive materials without the cost or maintenance concerns. These durable plastic panels resist mold, mildew, and warping—all critical factors in basement environments.
I can find PVC panels that convincingly mimic wood, tin, or other premium finishes. The installation is straightforward, and I never have to worry about moisture damage. This option delivers impressive visual impact while staying budget-friendly and low-maintenance.
9. Wallpapered Ceiling
Wallpaper on the ceiling adds unexpected color, texture, and personality to my basement. This bold choice transforms a plain ceiling into a design focal point.
I always select moisture-resistant or vinyl-coated wallpaper for basement applications. The ceiling surface must be properly sealed and primed with a mildew-resistant base coat before installation.
When done right, a wallpapered ceiling creates a unique, memorable space that reflects my personal style.
10. Painted Ceiling
Sometimes the simplest solution is the best. I paint my basement ceiling to create a clean, finished look at a fraction of the cost of other options.
I consider my color choice carefully. Dark colors hide imperfections and ductwork but can make the room feel smaller. Light colors reflect more light and create an airy feel. I always use specialty ceiling paint and apply primer first for the best results and longest-lasting finish.
11. Modern Drop Ceiling with Acoustic Tiles
I create a sleek, modern basement with a drop ceiling system featuring acoustic tiles. This approach helps with soundproofing, which I value for media rooms or home offices.
The minimalist design looks clean and contemporary while providing easy access to utilities above the ceiling. I make sure to plan for maintenance accessibility when designing the layout. The acoustic properties make a noticeable difference in how sound travels throughout my basement.
12. Industrial Metal Panel Ceiling
Metal panel ceilings bring authentic industrial style to my basement. I use corrugated metal as the main material and enhance it with track lighting to emphasize the industrial aesthetic.
I carefully plan the layout to conceal pipes and wiring while maintaining that raw, utilitarian look. The metal reflects light effectively, which helps brighten the space. This option works particularly well when I want to create a modern loft vibe or complement exposed brick or concrete elements.
13. Suspended Ceiling with Hidden LED Lights
I incorporate hidden LED strips into a suspended ceiling system for a modern, minimalist look. The LED strips provide ambient lighting that makes the ceiling appear to float.
This energy-efficient approach uses ceiling tiles combined with LED technology. I focus on creating even lighting distribution that eliminates shadows and dark corners. The result is a contemporary space with excellent illumination that costs less to operate than traditional lighting.
14. Ceiling with Integrated Pendant Lights
I design my basement ceiling to feature integrated pendant lights as both functional illumination and design elements. The primary material is drywall, but the pendant lights become the focal points.
I select pendant fixtures that complement my overall design aesthetic, whether that’s industrial, modern, or traditional. Proper electrical wiring installation is essential, so I plan the layout carefully before beginning construction. The pendant lights add visual interest at different heights, making the space feel more dynamic.
15. Ceiling with Crown Molding
I add elegance to my basement with crown molding at the ceiling line. This classic architectural detail elevates the entire space from basic to refined.
I paint the molding to match my trim work for a cohesive look. The key is paying attention to detail during installation—I take my time ensuring mitered corners are seamless and lines are perfectly straight. This traditional touch makes my basement feel like a natural extension of my home’s upper levels.
Conclusion
Your ceiling choice sets the tone for your entire basement renovation. I’ve shown you 15 distinct approaches, each with its own benefits for different budgets, ceiling heights, and design styles.
Start by assessing your specific basement conditions—ceiling height, moisture levels, and existing utilities. Then choose the ceiling treatment that best addresses your challenges while achieving your design goals.
Ready to get started? Measure your space, calculate your materials, and begin transforming your basement into a space you’ll actually want to spend time in.

