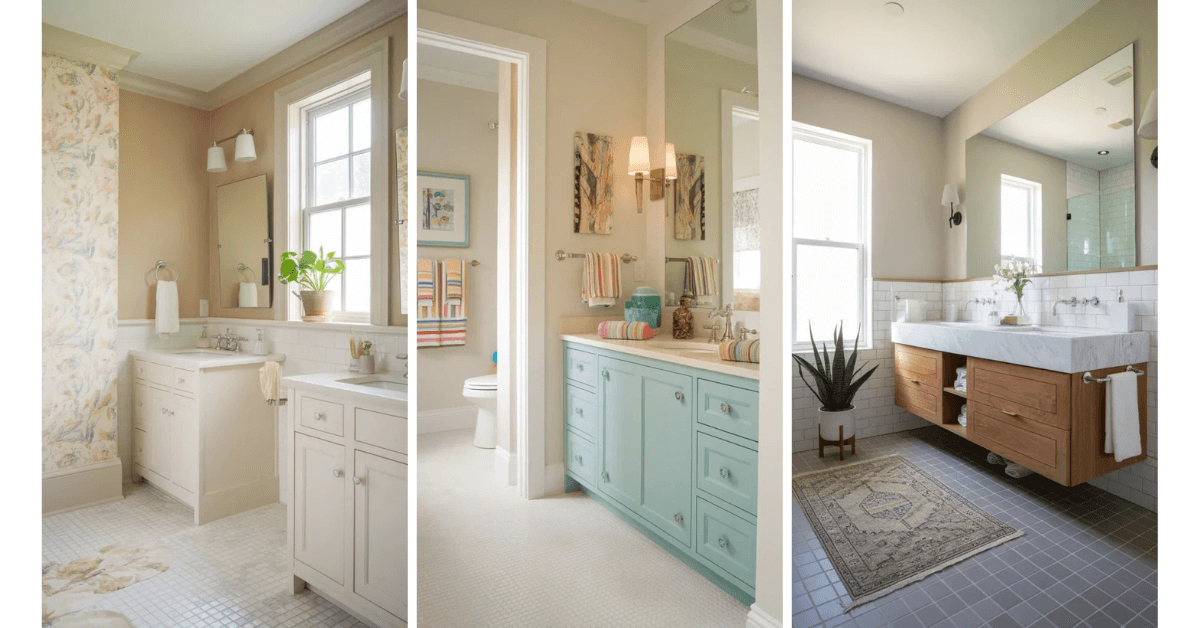17 Jack and Jill Bathroom Ideas – Stylish & Functional Shared Spaces
A Jack and Jill bathroom is one of the smartest space-saving solutions in interior design, connecting two bedrooms with a shared bathroom.
Whether you’re furnishing a family home or accommodating guests, this creative layout is both practical and stylish.
Jack and Jill bathrooms optimize functionality, provide privacy with separate entrances, and make efficient use of square footage.
But what truly sets these shared spaces apart? The possibilities for custom design. Below, we’ve rounded up 18 stunning ideas to help you create a Jack and Jill bathroom that balances functionality with timeless style.
Jack and Jill Bathroom Ideas You’ll Love
1. Install a Floating Vanity
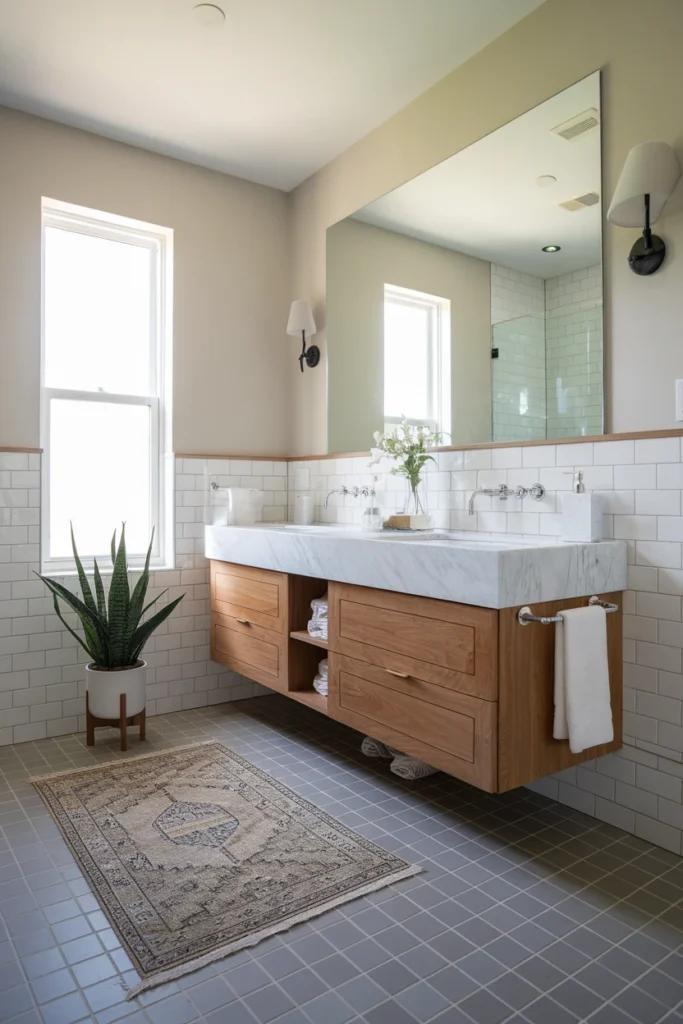
A floating vanity not only adds a clean, contemporary feel to your bathroom but also frees up valuable floor space.
By creating the illusion of more room, it’s especially ideal for small Jack and Jill bathrooms where space can feel tight.
The open area underneath also allows for easier cleanup and can even be used for decorative baskets or bins to store bathroom essentials.
2. Tactile Wallpaper for Fun Accents
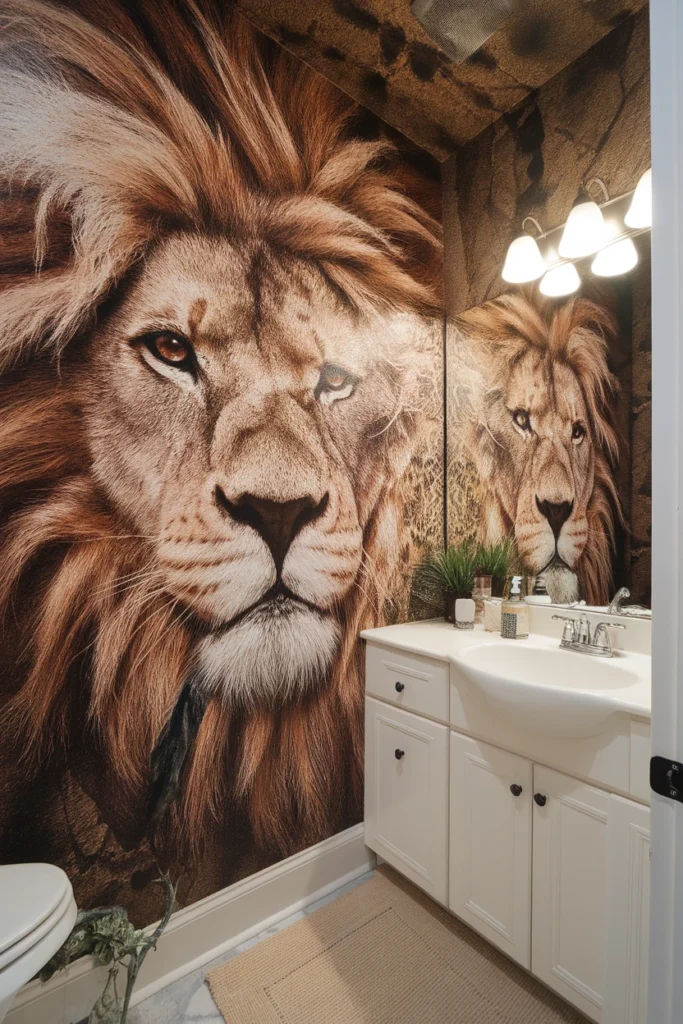
For a kids’ or teen Jack and Jill bathroom, consider adding whimsical wallpaper as a focal point to infuse personality into the space.
Look for tactile or textured wallpaper with fun geometric patterns, soft animal prints, or nature-inspired designs like florals or leafy greenery.
This provides a playful, dynamic vibe while still being easy to update as the kids grow older. Pair it with neutral decor, so the wallpaper remains the star of the room.
3. Incorporate Built-In Storage
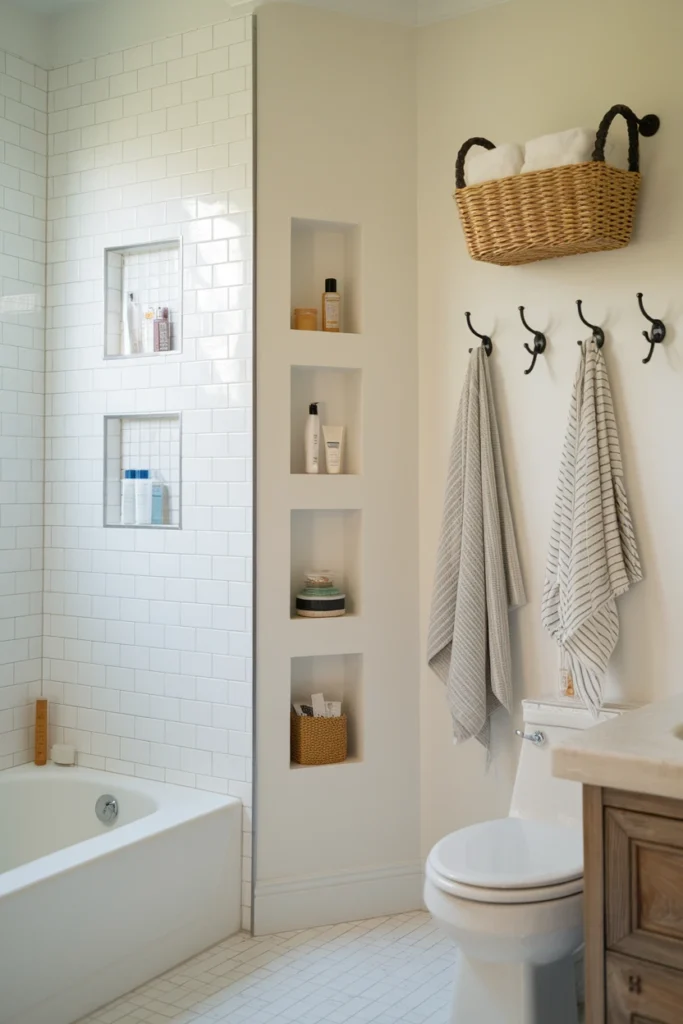
Save space and reduce clutter with built-in shelves or recessed niches in your bathroom design.
These are perfect for storing everyday essentials like towels, toiletries, or bath products, keeping everything within arm’s reach while maintaining a sleek, organized look.
Adding hooks, labeled baskets, or tiered storage bins helps ensure items stay tidy and easy to find, making the bathroom more functional for multiple users.
4. Monochrome Magic
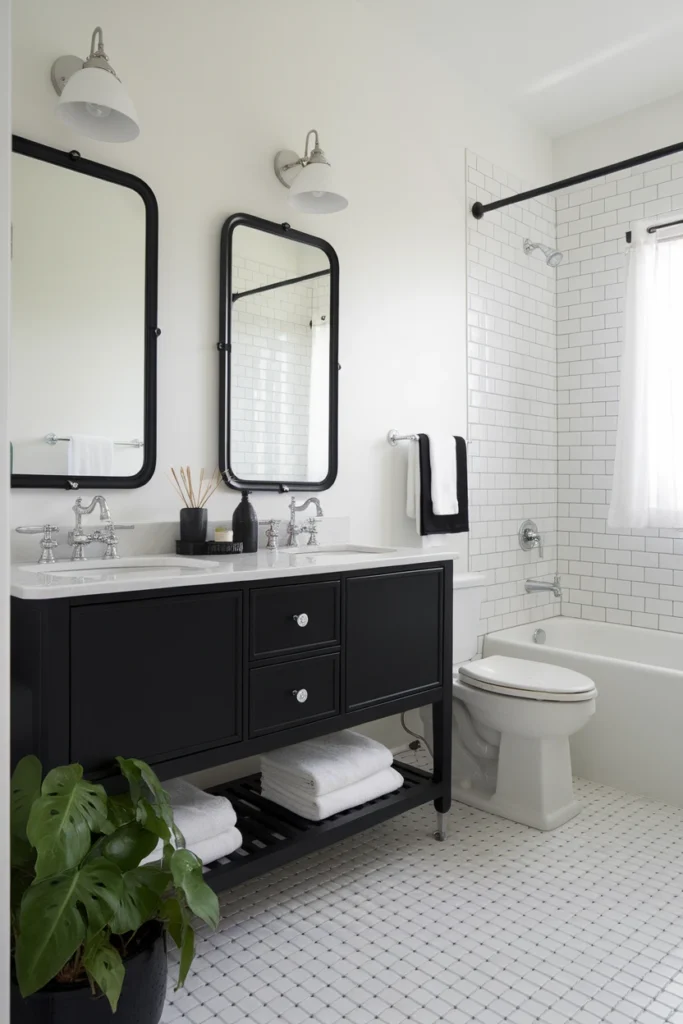
Create a bold yet timeless look with a black-and-white color scheme. A Jack and Jill bathroom designed in monochrome exudes elegance and sophistication.
Marble or quartz countertops paired with black vanities add a luxurious touch, while geometric black-and-white floor tiles bring a fun, modern edge.
To soften the look, consider adding greenery, soft textiles, or metallic accents like gold or silver faucets and fixtures.
5. Vintage Vibes
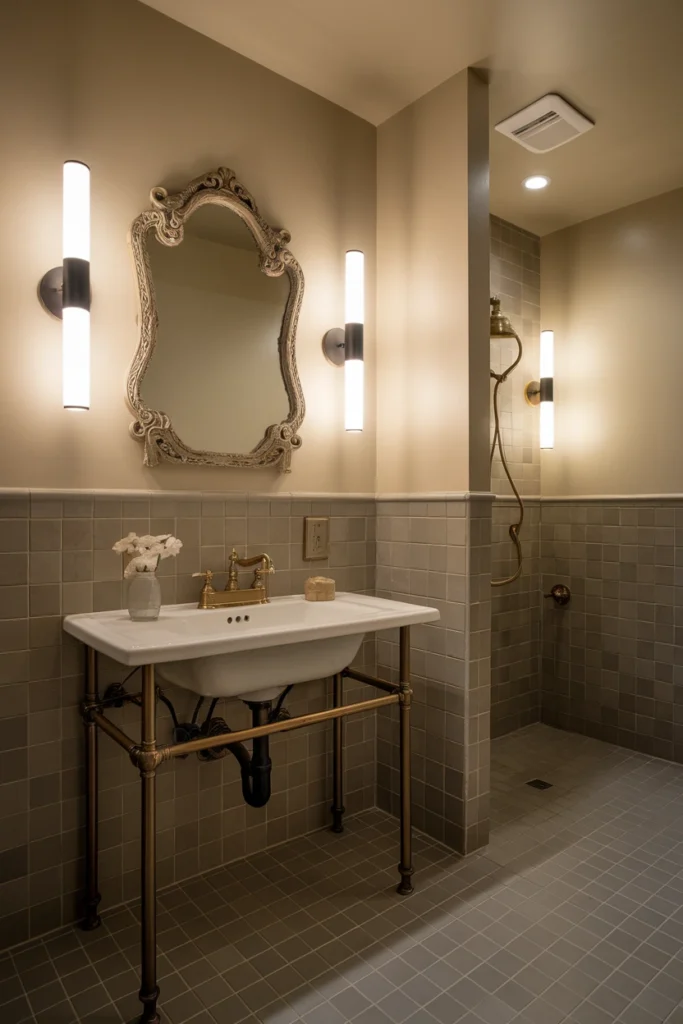
Infuse charm and character into your bathroom by mixing vintage-inspired elements with modern touches.
Consider console sinks with exposed plumbing, brass or antique-style faucets, and decorative mirrors with ornate frames.
Pair these details with modern touches like sleek lighting or updated tile choices to strike the perfect balance between old-world charm and modern functionality. This timeless style feels warm and inviting, perfect for a shared bathroom.
6. Sliding Barn Doors
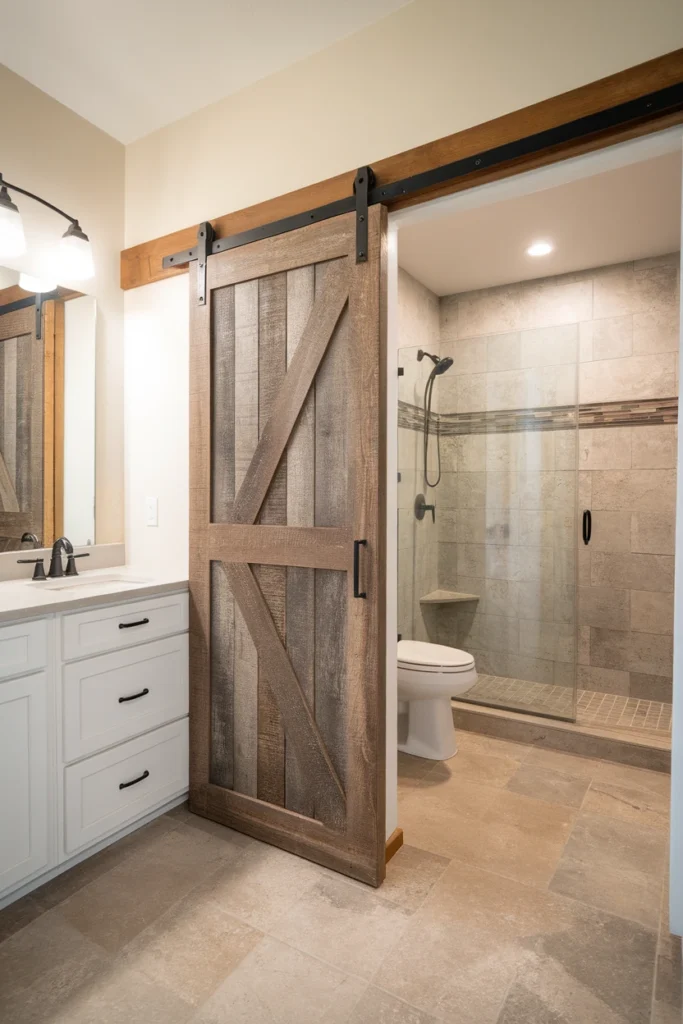
Replace traditional swing doors with space-saving sliding barn doors to maximize floor area and make the bathroom feel larger. Barn doors are incredibly functional for tight layouts and add a distinctive design element.
Choose a rustic wood finish for a cozy, farmhouse feel or a clean, minimalist style in white or black for a contemporary aesthetic.
Add soft-close hardware to ensure the doors glide quietly and smoothly, perfect for a shared space.
7. Accent Walls for Focal Points
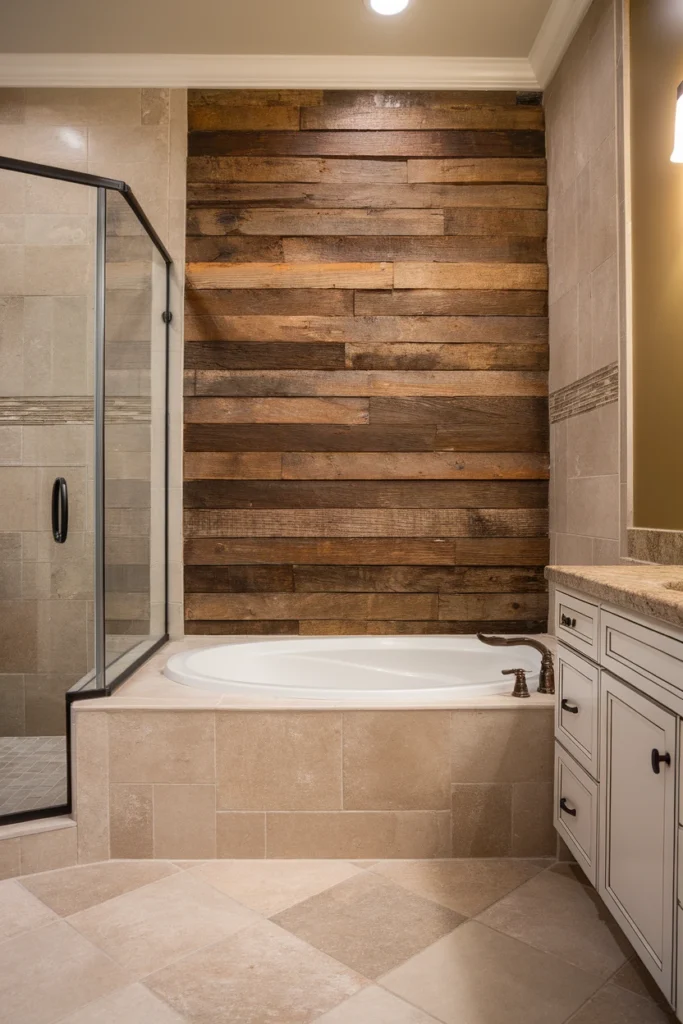
Add personality and style to your Jack and Jill bathroom with a standout accent wall. Position it behind the sinks, vanities, or bathtub to create a stunning focal point.
Materials like rustic wood planks can bring warmth and texture, while bold patterned tiles or artistic wallpaper can transform the space into a design statement.
Accent walls also allow you to experiment with bolder colors or patterns without overwhelming the entire room.
8. Play with Lighting
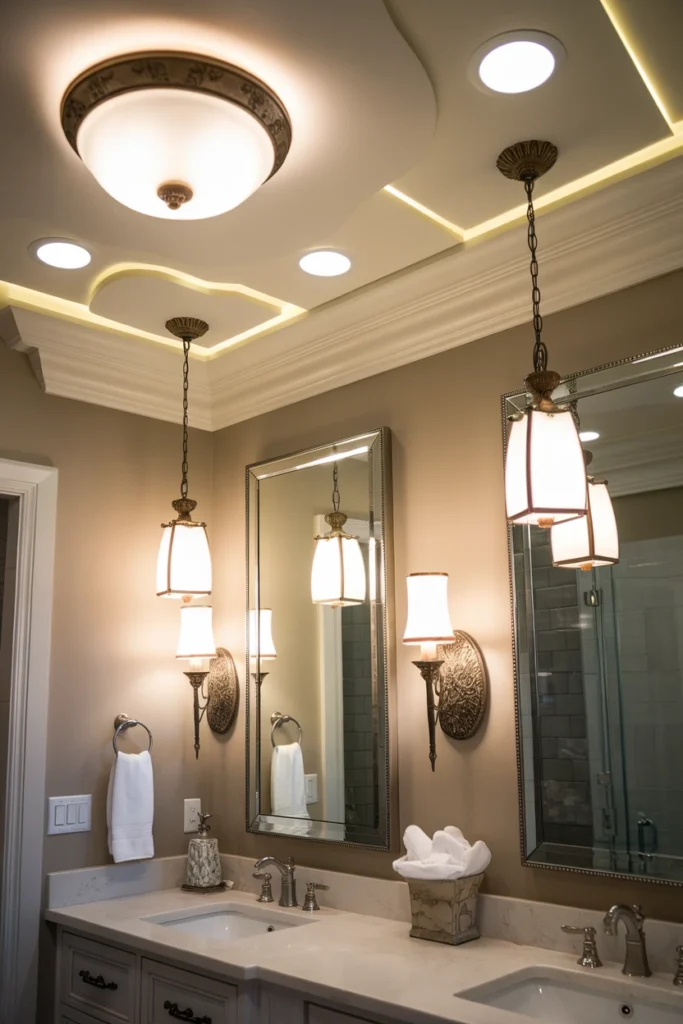
Elevate your bathroom’s look and functionality with layered lighting. Use pendant lights or wall sconces to flank mirrors for focused, flattering light while getting ready.
Complement these with a central ceiling fixture or recessed lights to provide an even, ambient glow across the room.
Consider adding dimmer switches to adjust the mood and create a relaxing spa-like atmosphere in the evenings. For added flair, choose light fixtures that double as decorative pieces, such as chandeliers or sculptural designs.
9. Pops of Color
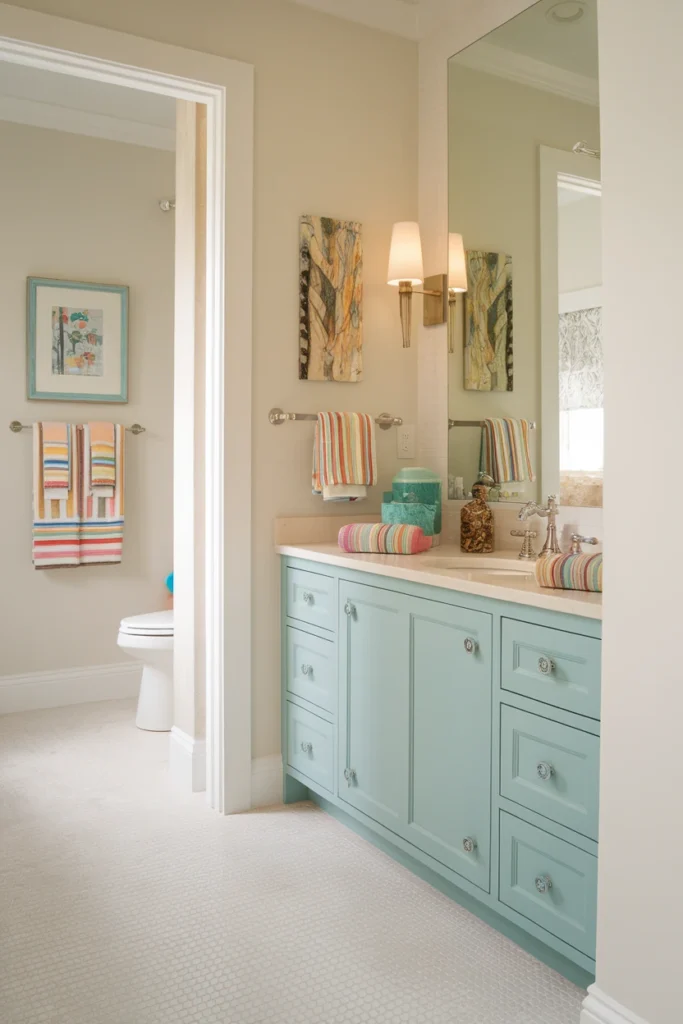
Brighten a neutral palette with splashes of fun and unexpected colors to liven up your space. A great way to do this is by painting vanities in cheerful hues like teal, sage green, or salmon pink, which can instantly transform the room.
These vibrant colors create a fresh, inviting atmosphere while adding personality and charm.
Pair them with complementary accents like colorful towels, artwork, or decorative pieces to tie the look together and make the space feel cohesive and lively.
10. Separate Shower and Toilet Zones
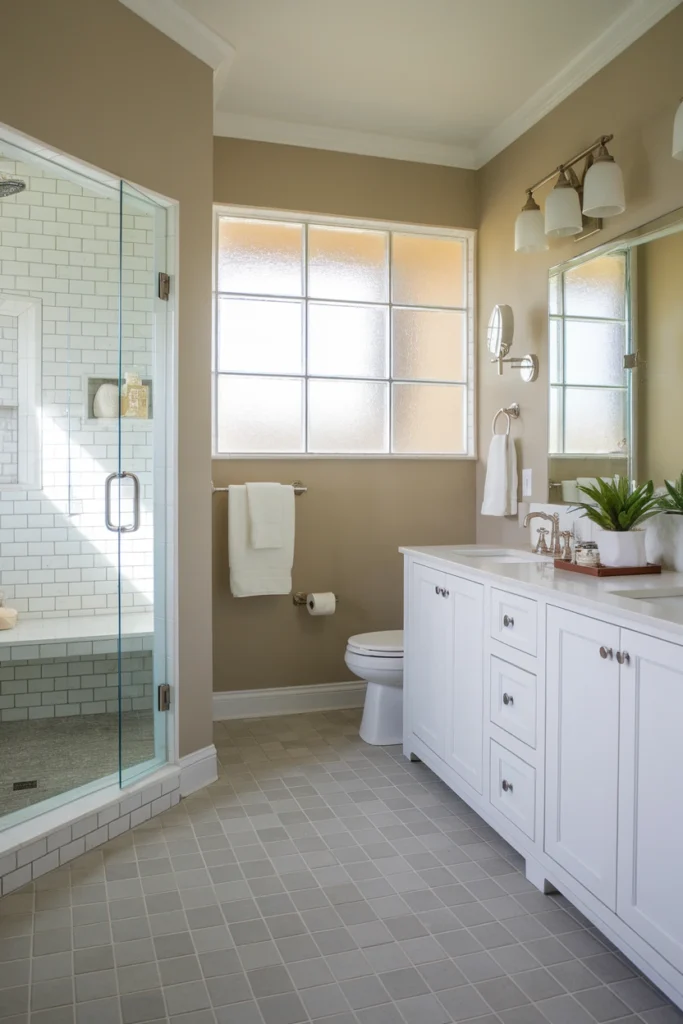
For added functionality and privacy, consider separating the shower and toilet areas with a sliding door, frosted glass, or a partition wall.
This layout is especially useful for households where multiple people need to use the bathroom at the same time.
One person can shower while another uses the toilet without feeling cramped or rushed. Plus, it can help create a cleaner, more organized look in the space.
11. Replicate Themes with Adjoining Rooms
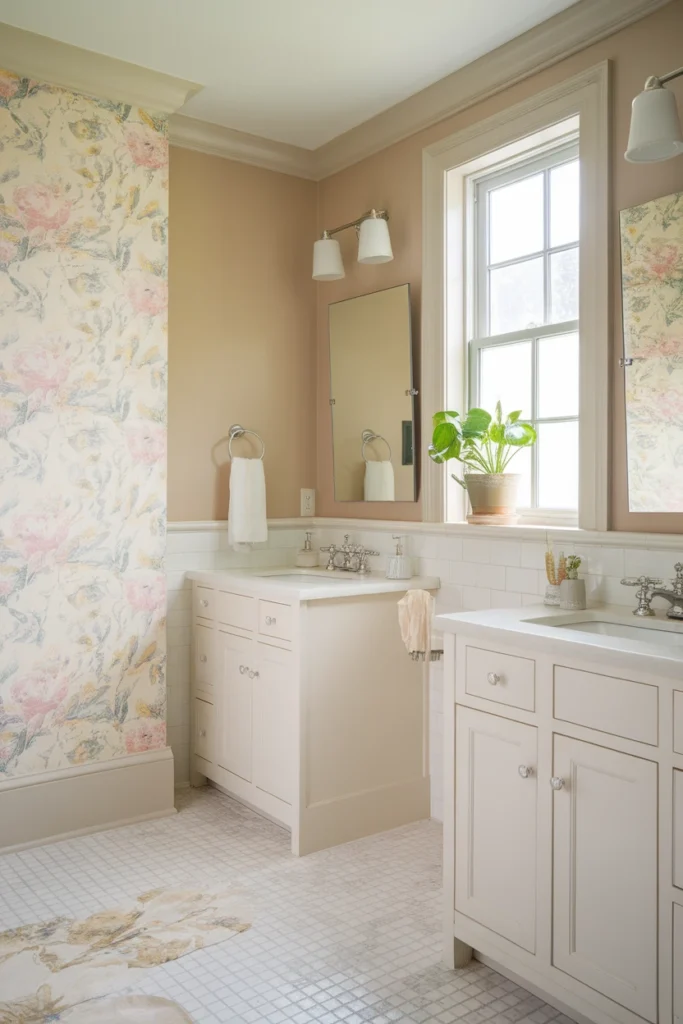
Cohesion is key when designing your bathroom. Match your bathroom’s theme with the adjoining bedrooms by replicating decor elements such as wallpaper patterns, color palettes, or textures.
For example, if the bedroom features soft pastel tones and floral accents, incorporate similar hues into the bathroom tiles or linens. This continuity helps tie the spaces together for a seamless flow.
12. Layer Textures for a Luxe Feel
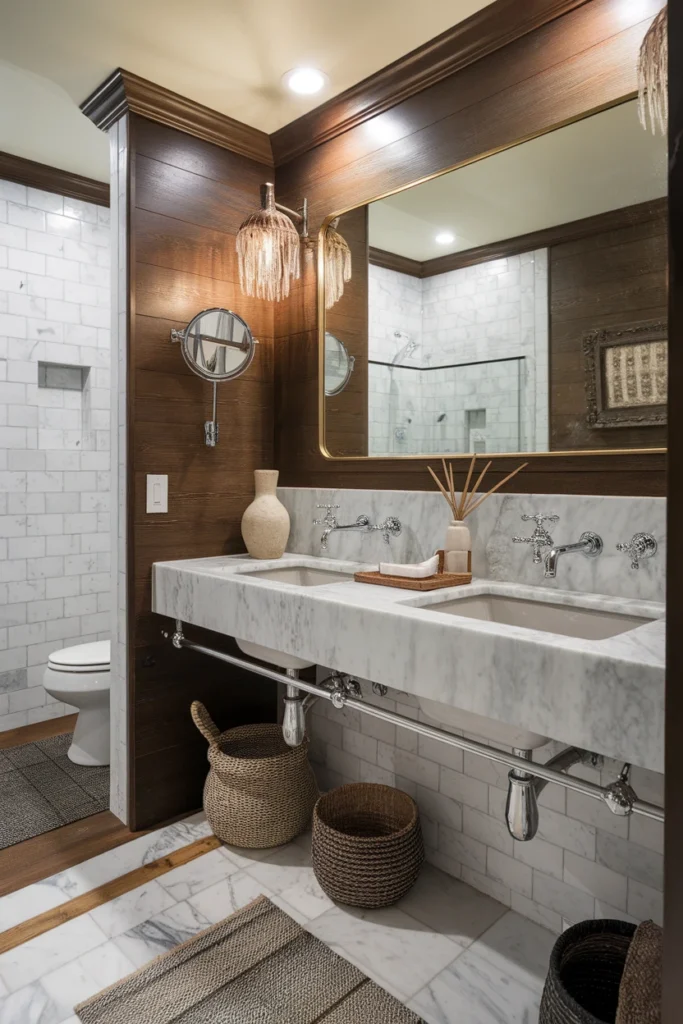
For a high-end look, layer different materials like wood, metal, and tile to create a visually interesting and dynamic space.
Combine marble countertops with hardwood cabinetry and polished chrome or brushed brass faucets for a luxurious vibe.
Adding a textured rug and a few decorative pieces, like ceramic vases or woven baskets, further enhances the elegance of the room.
13. Maximize Mirror Use
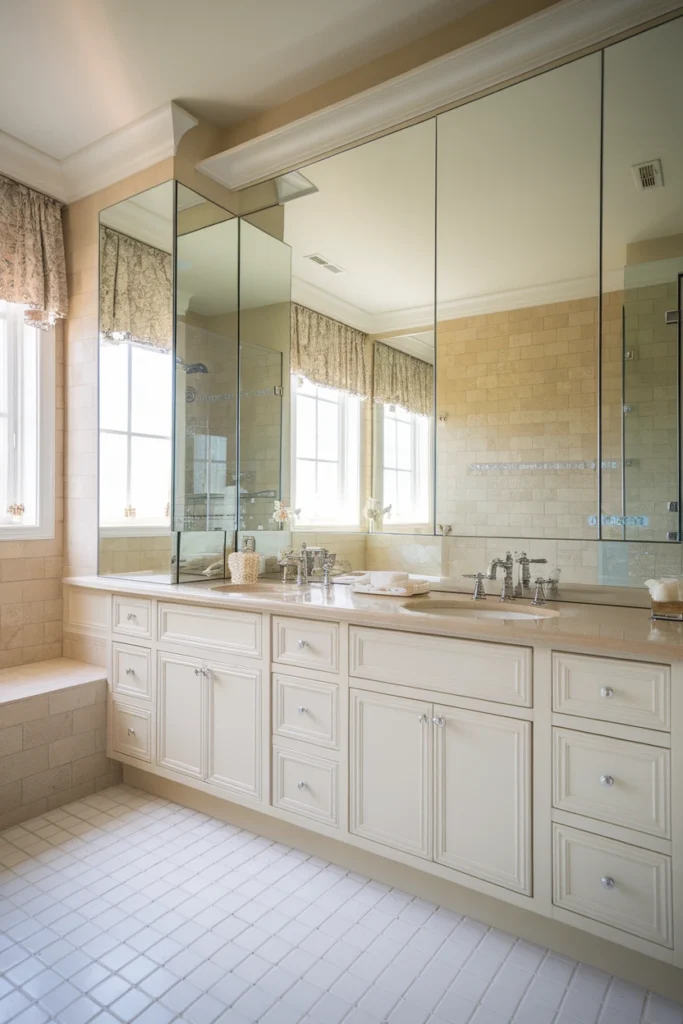
Oversized frameless mirrors not only give the illusion of a larger space but also help bounce natural and artificial light around the room, making it feel brighter and more open.
Try installing a wide mirror above a double vanity for a sleek and practical touch.
For even more impact, consider mirrored cabinets for added storage that doesn’t compromise the feeling of space.
14. Install a Laundry Chute
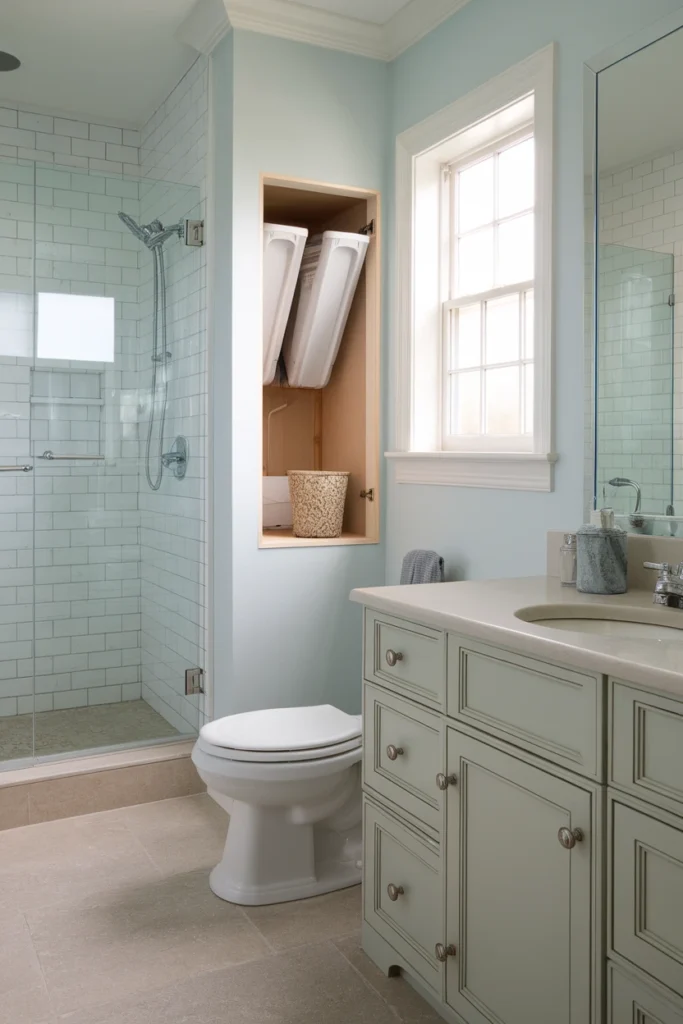
Make daily routines easier by incorporating a built-in laundry chute into your Jack and Jill bathroom design.
This is particularly helpful for families with young kids sharing the space, as it encourages tidiness and reduces the hassle of carrying laundry throughout the house.
Position the chute in an accessible yet discreet spot, such as inside a cabinet or near the vanity.
15. Two-Tone Design Approach
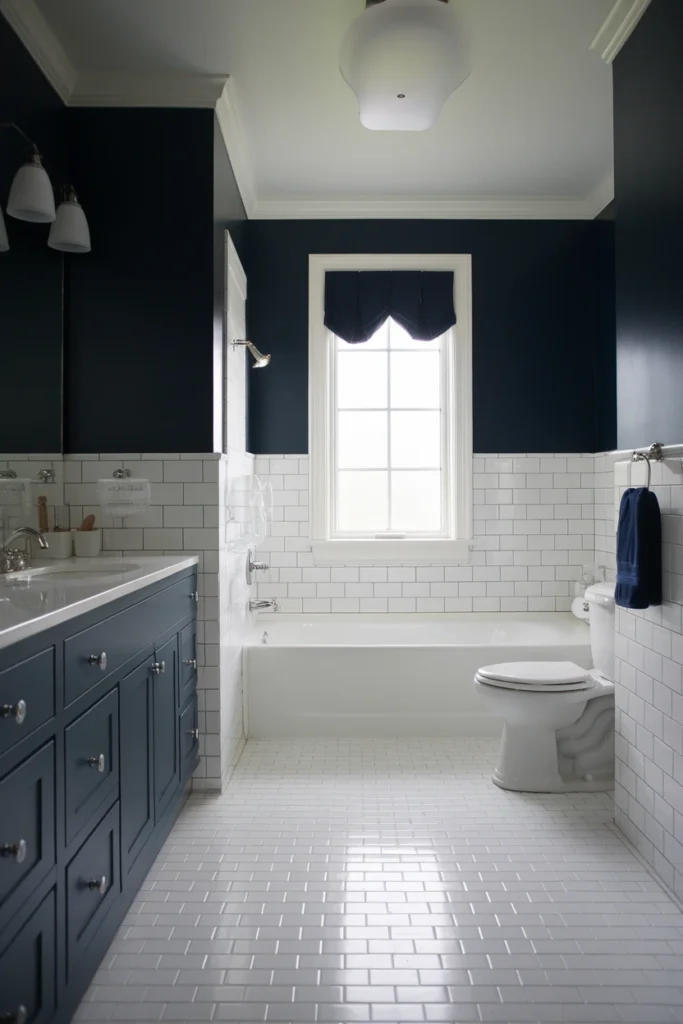
Add visual depth and contrast to your bathroom with a two-tone design. Pair complementary colors for walls, tiles, and vanities, such as navy blue and crisp white for a nautical feel, or charcoal and light gray for a modern, sophisticated look.
You can also play with textures, like pairing matte and glossy finishes, to further enhance the effect.
16. Spa-Style Retreat
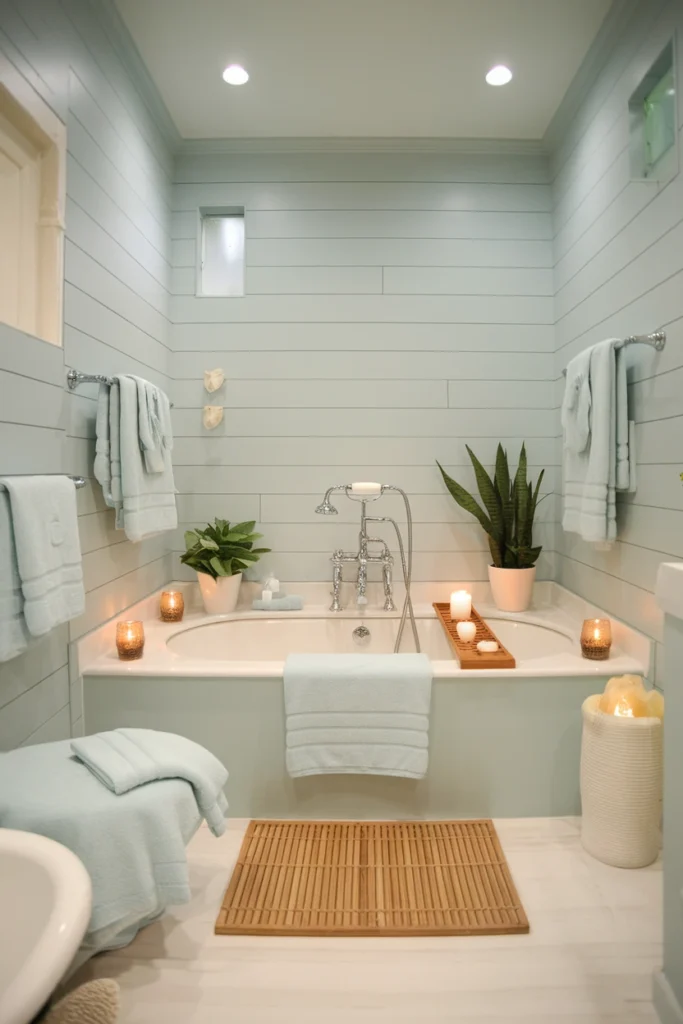
Transform your Jack and Jill bathroom into a spa-inspired retreat by incorporating soft, calming colors like pale blue, creamy white, or sage green.
Add shiplap walls for a cozy, rustic touch and polished chrome fixtures for a clean, timeless look.
Elevate the space with plush towels, scented candles, a bamboo bath mat, and greenery in the form of potted plants or hanging vines. These small additions create a serene, relaxing atmosphere.
17. Personalized Storage
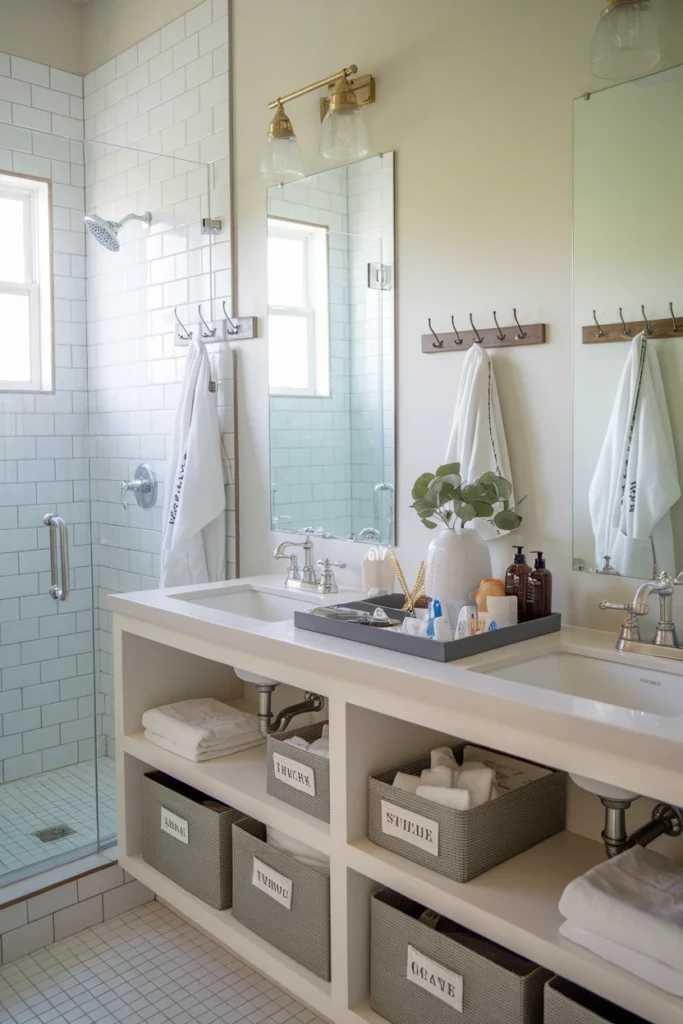
Keep the bathroom organized and functional by creating personalized storage options for everyone who uses the space. Install hooks for towels and robes, labeled baskets for toiletries, and vanity trays for smaller items like jewelry or skincare products.
This simple yet thoughtful approach avoids mix-ups and clutter, making the room more enjoyable for everyone.
For shared spaces, consider dividers in drawers or cabinets to keep each person’s belongings separate and easy to find.
Top Design Tips for Jack and Jill Bathrooms
1. Maintain Cohesion
When designing a Jack and Jill bathroom, ensure all elements, from tile to light fixtures, follow a cohesive style. This creates harmony not only in the bathroom but also in the adjoining bedrooms.
2. Start with a Neutral Canvas
Use a neutral base for walls, cabinets, and tiles. You can easily change accents and decor to freshen the look over time without committing to a major renovation.
3. Factor in Functionality
Focus on functionality as much as style. Opt for durable, easy-to-clean materials and prioritize storage solutions that fit the needs of the people using the bathroom.
4. Don’t Skimp on Privacy
Install doors that lock from both sides to ensure privacy for users in the adjoining bedrooms. If the space permits, separate wet and dry areas within the bathroom.
5. Consider Guests
If used as a guest space, elevate the design with luxurious, hotel-inspired touches like a double vanity and elegant lighting. Show guests you’ve gone the extra mile!
FAQs
Are Jack and Jill bathrooms worth the investment?
Yes! They maximize space, streamline morning routines, and lend privacy to the adjoining bedrooms. This layout is ideal for families and households with frequent guests.
What’s the best way to ensure privacy in a Jack and Jill bathroom?
Install locking mechanisms on both doors leading to the bathroom. Additionally, consider separating the shower and toilet areas for added convenience and functionality.
Can you include a shower and bathtub in a small Jack and Jill bathroom?
Absolutely! Use a combination unit like a shower-tub hybrid to save space while offering the flexibility of both features.
Conclusion
Whether you’re redesigning an existing space or creating a new one, a Jack and Jill bathroom is a thoughtful, practical addition to any home.
By focusing on cohesive design, smart functionality, and stylish touches, you can turn this shared space into a standout feature.
Take inspiration from these 17 ideas to create a bathroom that is as beautiful as it is efficient. Start planning today to elevate your home’s layout and functionality.

